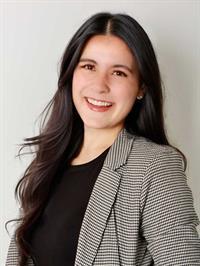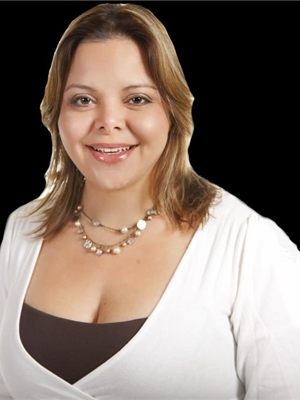140 Walden Rise Se, Calgary
- Bedrooms: 3
- Bathrooms: 3
- Living area: 1833 square feet
- Type: Residential
- Added: 6 days ago
- Updated: 2 days ago
- Last Checked: 23 hours ago
Welcome to Your Dream Home in the Heart of Walden. Step into this stunning 3-bedroom, 3-bathroom home that seamlessly combines modern elegance with everyday comfort. As you arrive, the exposed aggregate driveway sets a tone of sophistication, leading you to a welcoming entryway complete with a practical coat closet. The heart of this home is the bright, open-concept living space. Massive windows flood the area with natural light, beautifully highlighting the rich dark chocolate hardwood floors that create a warm and inviting ambiance. The kitchen is a chef’s dream, featuring a spacious island with a breakfast bar, sleek stainless-steel appliances, and a well-placed pantry for easy storage. Other features include a gas line hookup for the stove and in-sink garburator. The living room, anchored by a cozy gas fireplace, offers the perfect space for both relaxation and lively gatherings, while the adjacent dining area invites you to enjoy everything from family dinners to quiet morning coffees as you watch the sunrise. Just steps away, the large deck beckons for summer barbecues and outdoor entertaining. The fully fenced backyard boasts a low-maintenance landscape, allowing you to spend more time enjoying the outdoors. Upstairs, the plush carpeted floors lead you to a peaceful bonus room and three generously sized bedrooms. The primary suite is your private retreat, offering a walk-in closet and a spa-like ensuite with a glass-enclosed shower and a luxurious soaking tub. The basement, with two below-grade windows, is a blank canvas awaiting your vision. Whether you dream of adding extra bedrooms, or a recreation space, the possibilities are endless. Located just minutes from shopping, dining, schools, and with easy access to Macleod and Stoney Trail, this home offers the perfect blend of convenience and tranquility. Don’t miss the opportunity to make this house your forever home. Book your showing today and start your next chapter in Walden! (id:1945)
powered by

Property DetailsKey information about 140 Walden Rise Se
- Cooling: None
- Heating: Forced air, Other
- Stories: 2
- Year Built: 2014
- Structure Type: House
- Exterior Features: Stone, Vinyl siding
- Foundation Details: Poured Concrete
Interior FeaturesDiscover the interior design and amenities
- Basement: Unfinished, Full
- Flooring: Tile, Hardwood, Carpeted
- Appliances: Washer, Refrigerator, Range - Electric, Dishwasher, Dryer, Microwave Range Hood Combo
- Living Area: 1833
- Bedrooms Total: 3
- Fireplaces Total: 1
- Bathrooms Partial: 1
- Above Grade Finished Area: 1833
- Above Grade Finished Area Units: square feet
Exterior & Lot FeaturesLearn about the exterior and lot specifics of 140 Walden Rise Se
- Lot Features: Closet Organizers, No Animal Home, No Smoking Home
- Lot Size Units: square meters
- Parking Total: 4
- Parking Features: Attached Garage, Other, Street, Exposed Aggregate
- Lot Size Dimensions: 357.00
Location & CommunityUnderstand the neighborhood and community
- Common Interest: Freehold
- Street Dir Suffix: Southeast
- Subdivision Name: Walden
Tax & Legal InformationGet tax and legal details applicable to 140 Walden Rise Se
- Tax Lot: 45
- Tax Year: 2024
- Tax Block: 7
- Parcel Number: 0035890722
- Tax Annual Amount: 4031
- Zoning Description: R-G
Room Dimensions
| Type | Level | Dimensions |
| Kitchen | Main level | 10.67 Ft x 13.17 Ft |
| Living room | Main level | 10.75 Ft x 16.17 Ft |
| Dining room | Main level | 10.75 Ft x 10.92 Ft |
| 2pc Bathroom | Main level | 4.67 Ft x 4.67 Ft |
| Foyer | Main level | 4.58 Ft x 8.83 Ft |
| Other | Main level | 7.17 Ft x 8.00 Ft |
| Primary Bedroom | Main level | 12.67 Ft x 12.83 Ft |
| Other | Main level | 4.67 Ft x 7.08 Ft |
| 4pc Bathroom | Main level | 9.92 Ft x 11.67 Ft |
| Bedroom | Main level | 9.92 Ft x 10.00 Ft |
| Bedroom | Main level | 10.17 Ft x 12.33 Ft |
| 4pc Bathroom | Main level | 4.92 Ft x 8.75 Ft |
| Bonus Room | Main level | 12.25 Ft x 17.92 Ft |
| Laundry room | Main level | 5.67 Ft x 6.67 Ft |

This listing content provided by REALTOR.ca
has
been licensed by REALTOR®
members of The Canadian Real Estate Association
members of The Canadian Real Estate Association
Nearby Listings Stat
Active listings
63
Min Price
$408,000
Max Price
$1,089,900
Avg Price
$677,928
Days on Market
45 days
Sold listings
33
Min Sold Price
$439,900
Max Sold Price
$2,499,000
Avg Sold Price
$650,242
Days until Sold
63 days















