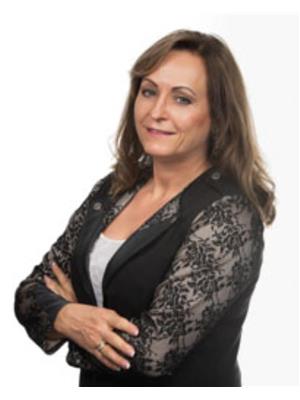161 Treeline Avenue Sw, Calgary
- Bedrooms: 3
- Bathrooms: 3
- Living area: 2104.33 square feet
- Type: Residential
- Added: 2 days ago
- Updated: 2 days ago
- Last Checked: 8 hours ago
Welcome to this elegant home, where thoughtful upgrades and luxurious details define every space. Step into a welcoming foyer with upgraded railings, leading to a modern L-shaped kitchen complete with granite countertops and a premium stainless steel appliance package. The primary bedroom offers a true retreat, featuring a spa-inspired ensuite with a double vanity, upgraded granite countertops, a spacious soaking tub, a beautifully tiled shower, and a large walk-in closet. Upstairs, enjoy a third-level loft with a versatile bonus room and cozy den, both opening to a generous 213 sq ft vinyl balcony—perfect for relaxation and entertaining. Outside, a charming front porch adds curb appeal and a welcoming touch. This home combines elegance and comfort for an exceptional living experience. (id:1945)
powered by

Show More Details and Features
Property DetailsKey information about 161 Treeline Avenue Sw
Interior FeaturesDiscover the interior design and amenities
Exterior & Lot FeaturesLearn about the exterior and lot specifics of 161 Treeline Avenue Sw
Location & CommunityUnderstand the neighborhood and community
Tax & Legal InformationGet tax and legal details applicable to 161 Treeline Avenue Sw
Additional FeaturesExplore extra features and benefits
Room Dimensions

This listing content provided by REALTOR.ca has
been licensed by REALTOR®
members of The Canadian Real Estate Association
members of The Canadian Real Estate Association
Nearby Listings Stat
Nearby Places
Additional Information about 161 Treeline Avenue Sw















