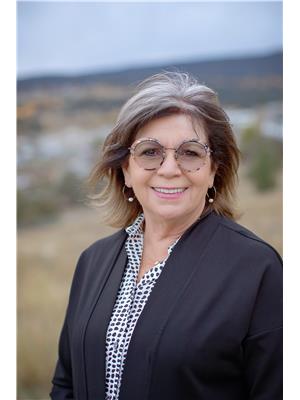1575 Richland Drive, Williams Lake
- Bedrooms: 3
- Bathrooms: 1
- Living area: 819 square feet
- Type: Mobile
Source: Public Records
Note: This property is not currently for sale or for rent on Ovlix.
We have found 5 undefined that closely match the specifications of the property located at 1575 Richland Drive with distances ranging from 2 to 6 kilometers away. The prices for these similar properties vary between 230,000 and 429,900.
Recently Sold Properties
Nearby Places
Name
Type
Address
Distance
Cataline Elementary
School
1175 Blair St
2.0 km
Nesika Elementary
School
Williams Lake
2.4 km
School District No 27 (Cariboo-Chilcotin)
School
1045 Western Ave
2.7 km
Lake City Secondary School- Williams Lake Campus
School
640 Carson Dr
3.7 km
School District No 27 (Cariboo-Chilcotin)
School
640 Carson Dr
3.7 km
Boston Pizza
Bar
285 Donald Rd
3.7 km
Coast Fraser Inn
Lodging
285 Donald Rd
3.7 km
Marie Sharpe Elementary
School
Williams Lake
3.9 km
Tsilhqot'in National Government
Park
253 Fourth Ave N
3.9 km
School District No 27 (Cariboo-Chilcotin)
School
350 Second Ave N
3.9 km
Skyline Alternate School
School
Williams Lake
4.0 km
Graduation Routes Other Ways
School
291 2 Ave N
4.0 km
Property Details
- Roof: Asphalt shingle, Conventional
- Heating: Forced air, Natural gas
- Stories: 1
- Year Built: 1972
- Structure Type: Manufactured Home/Mobile
- Foundation Details: Concrete Block
Interior Features
- Basement: None
- Appliances: Refrigerator, Stove, Washer/Dryer Combo
- Living Area: 819
- Bedrooms Total: 3
Exterior & Lot Features
- Water Source: Drilled Well
- Lot Size Units: acres
- Parking Features: Open, RV
- Lot Size Dimensions: 1.27
Location & Community
- Common Interest: Freehold
Tax & Legal Information
- Parcel Number: 010-536-931
- Tax Annual Amount: 1834.33
Looking for affordable, quiet living? This 3 bed, 1 bath home on 1.27 acres might just be for you! Only minutes to town from this desirable neighbourhood, plenty of parking, a nice deck looking out on to the back yard and enjoy. (id:1945)
Demographic Information
Neighbourhood Education
| Bachelor's degree | 10 |
| University / Below bachelor level | 20 |
| Certificate of Qualification | 25 |
| College | 60 |
| University degree at bachelor level or above | 10 |
Neighbourhood Marital Status Stat
| Married | 210 |
| Widowed | 15 |
| Divorced | 30 |
| Separated | 15 |
| Never married | 95 |
| Living common law | 65 |
| Married or living common law | 275 |
| Not married and not living common law | 160 |
Neighbourhood Construction Date
| 1961 to 1980 | 120 |
| 1981 to 1990 | 15 |
| 1991 to 2000 | 55 |
| 2006 to 2010 | 15 |
| 1960 or before | 20 |








