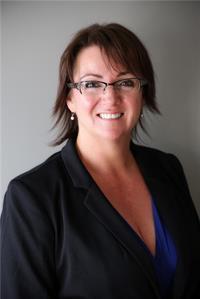163 Cornwall Drive, Fort Mcmurray
- Bedrooms: 4
- Bathrooms: 3
- Living area: 1215.24 square feet
- Type: Residential
- Added: 36 days ago
- Updated: 7 days ago
- Last Checked: 5 hours ago
Welcome to 163 Cornwall Drive: Situated on a spacious lot across from green space, this home offers plenty of space and potential at a great price. With a driveway that accommodates up to four vehicles and a large detached garage, there’s ample parking and storage for your needs.Located in the mature and sought-after neighbourhood of Thickwood, north of the bridge, this property is conveniently close to schools, shopping, and many other great amenities. The front living room boasts serene, peaceful views of the green space, creating a welcoming and relaxing atmosphere. The main floor includes a bright living room that flows into the dining area and a kitchen with ample cupboard and storage space. The upper level features three bedrooms, including a primary bedroom with a private two-piece ensuite bathroom.On the lower level, you’ll find a spacious, updated family room complete with a wet bar, perfect for entertaining. There’s also a large fourth bedroom and an adjacent three-piece bathroom for added convenience.The fully fenced yard provides a great outdoor space for enjoying warmer months, whether you’re relaxing or letting kids and pets play safely. With its incredible potential and attractive price, this home is move-in ready and waiting for your personal touch.Schedule a private tour today and explore the possibilities of making 163 Cornwall Drive your new home! (id:1945)
powered by

Property DetailsKey information about 163 Cornwall Drive
Interior FeaturesDiscover the interior design and amenities
Exterior & Lot FeaturesLearn about the exterior and lot specifics of 163 Cornwall Drive
Location & CommunityUnderstand the neighborhood and community
Tax & Legal InformationGet tax and legal details applicable to 163 Cornwall Drive
Room Dimensions

This listing content provided by REALTOR.ca
has
been licensed by REALTOR®
members of The Canadian Real Estate Association
members of The Canadian Real Estate Association
Nearby Listings Stat
Active listings
50
Min Price
$189,900
Max Price
$789,900
Avg Price
$454,607
Days on Market
77 days
Sold listings
16
Min Sold Price
$284,900
Max Sold Price
$799,900
Avg Sold Price
$454,481
Days until Sold
97 days
Nearby Places
Additional Information about 163 Cornwall Drive















