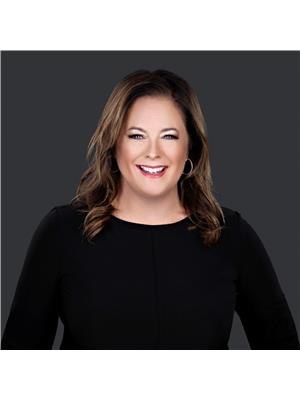102 Hornchurch Lane, Ottawa
- Bedrooms: 3
- Bathrooms: 3
- Type: Townhouse
- Added: 12 days ago
- Updated: 10 days ago
- Last Checked: 20 hours ago
Great 3 bedroom 3 bath end unit with finished basement, super convenient location in Longfields neighbourhood of Barrhaven! Close to shopping center, Walking distance to Rapid transit station, school, clinics, banks, restaurants and parks. On the oversized long corner lot with professional landscaping! Fully fenced back yard with an elevated deck and striking stone patio. Open-concept layout with extra windows, abundant natural light, fantastic view! Main floor features a spacious entry, powder room, Dining Room, Living Room. The efficient kitchen features stainless steel appliances with Eating Area, direct access to the large patio doors. The elegant curved oak staircase connects you with the spacious bedrooms on second level and the finished basement with large bright recreation room and a natural gas fireplace. 2nd floor Master bedroom with walk-in closet & 4-piece ensuite. Good-sized bedrooms with full bath. Generous storage room in the basement. Central A/C included. A must-see! (id:1945)
powered by

Property Details
- Cooling: Central air conditioning
- Heating: Forced air, Natural gas
- Stories: 2
- Year Built: 2011
- Structure Type: Row / Townhouse
- Exterior Features: Brick, Siding
- Foundation Details: Poured Concrete
Interior Features
- Basement: Finished, Full
- Flooring: Tile, Hardwood, Wall-to-wall carpet
- Appliances: Washer, Refrigerator, Dishwasher, Stove, Dryer, Hood Fan
- Bedrooms Total: 3
- Fireplaces Total: 1
- Bathrooms Partial: 1
Exterior & Lot Features
- Lot Features: Corner Site
- Water Source: Municipal water
- Parking Total: 3
- Parking Features: Attached Garage
- Lot Size Dimensions: 31.73 ft X 0 ft (Irregular Lot)
Location & Community
- Common Interest: Freehold
Utilities & Systems
- Sewer: Municipal sewage system
Tax & Legal Information
- Tax Year: 2024
- Parcel Number: 045967464
- Tax Annual Amount: 4017
- Zoning Description: RESIDENTIAL
Room Dimensions
This listing content provided by REALTOR.ca has
been licensed by REALTOR®
members of The Canadian Real Estate Association
members of The Canadian Real Estate Association


















