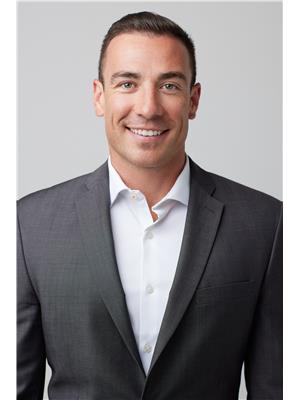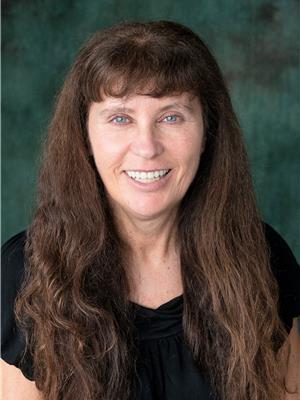183 Rosewood Boulevard E, Saskatoon
- Bedrooms: 3
- Bathrooms: 3
- Living area: 1450 square feet
- Type: Townhouse
- Added: 44 days ago
- Updated: 43 days ago
- Last Checked: 20 hours ago
Welcome to this Hudson Row corner unit townhouse which just located in the heart of Rosewood. The 1460 sq ft open concept interior includes all the premium designer finishes with a modern touch. The main floor includes an efficient layout with large front and back triple pane windows that flood the space with natural light and is covered by premium vinyl plank flooring. The centrally located chef’s kitchen includes trendy flat panel cabinetry highlighted with matt black hardware, quartz counters, stylish backsplash, direct vent exhaust system and a full stainless appliance package. The upper floor features a primary bedroom that includes a walk-in closet with upgraded barn style sliding door and a private ensuite. There is also 2 generously sized bedrooms, 4pc bathroom, a convenient flex space that was designed to cater to a variety of uses and an easy to access laundry closet. The exterior of the home is covered in durable James Hardie composite siding and comes with private fenced landscaped yards, a rear deck, natural gas BBQ outlet & a double detached garage with concrete apron at the rear. Central Air Conditioning. Located in the sought-after community of Rosewood, this home offers proximity to parks, schools, shopping, and more. Come view this lovely home today!! (id:1945)
powered by

Property Details
- Cooling: Central air conditioning
- Heating: Forced air, Natural gas
- Stories: 2
- Year Built: 2022
- Structure Type: Row / Townhouse
- Architectural Style: 2 Level
Interior Features
- Basement: Unfinished, Full
- Appliances: Washer, Refrigerator, Dishwasher, Stove, Dryer, Microwave
- Living Area: 1450
- Bedrooms Total: 3
Exterior & Lot Features
- Lot Features: Rectangular, Sump Pump
- Parking Features: Detached Garage, Parking Space(s)
Location & Community
- Common Interest: Condo/Strata
- Community Features: Pets Allowed
Property Management & Association
- Association Fee: 25
Tax & Legal Information
- Tax Year: 2024
- Tax Annual Amount: 3699
Room Dimensions
This listing content provided by REALTOR.ca has
been licensed by REALTOR®
members of The Canadian Real Estate Association
members of The Canadian Real Estate Association


















