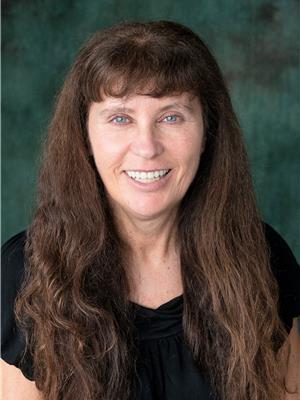2 303 Saguenay Drive, Saskatoon
- Bedrooms: 3
- Bathrooms: 3
- Living area: 1397 square feet
- Type: Townhouse
- Added: 7 days ago
- Updated: 7 days ago
- Last Checked: 4 hours ago
Looking for stress free living in Genesse Square. This unit has a private fenced backyard, that backs onto green space. 3-bedrooms, the primary bedroom has a 2-piece en-suite. Main floor has an open living and dining area, family room featuring a gas fireplace, plus a 2-piece bathroom. The kitchen has oak cabinets with upgrade stainless steel appliances. There is a 4 season sunroom with newer windows that faces South. Basement has a family room, craft room, lots of storgage and laundry. Single attached garage with direct entry. Upgraded furnace, water heater, Central air. (id:1945)
powered by

Property Details
- Cooling: Central air conditioning
- Heating: Forced air, Natural gas
- Stories: 2
- Year Built: 1979
- Structure Type: Row / Townhouse
- Architectural Style: 2 Level
Interior Features
- Basement: Partial
- Appliances: Washer, Refrigerator, Dishwasher, Stove, Dryer, Microwave, Freezer, Humidifier, Hood Fan, Storage Shed, Window Coverings, Garage door opener remote(s)
- Living Area: 1397
- Bedrooms Total: 3
- Fireplaces Total: 1
- Fireplace Features: Gas, Conventional
Exterior & Lot Features
- Lot Features: Treed
- Parking Features: Attached Garage, Other, Parking Space(s)
Location & Community
- Common Interest: Condo/Strata
- Community Features: Pets Allowed With Restrictions
Property Management & Association
- Association Fee: 440
Tax & Legal Information
- Tax Year: 2024
- Tax Annual Amount: 3360
Room Dimensions
This listing content provided by REALTOR.ca has
been licensed by REALTOR®
members of The Canadian Real Estate Association
members of The Canadian Real Estate Association

















