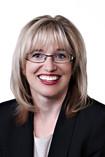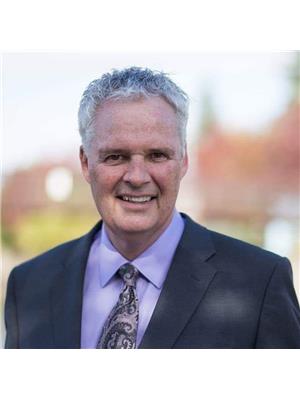408 10108 125 St Nw, Edmonton
- Bedrooms: 2
- Bathrooms: 2
- Living area: 136.4 square meters
- Type: Apartment
- Added: 100 days ago
- Updated: 6 days ago
- Last Checked: 11 hours ago
This gorgeous home features an open floor plan with south & east exposures, 9-foot ceilings, & a corner gas fireplace with mantel. The living room flows into the dining space & sitting area; versatile living space! The kitchen boasts a raised eating bar, pantry, stainless steel appliances, & granite countertops. The primary suite includes a 4-piece ensuite with a walk-in shower & large soaker tub. Addl highlights include crown moulding, newer light fixtures, & NEW engineered hardwood flooring throughout, & tile in the bathrooms. The home is equipped with built-in closet organizers, built-in custom cabinetry in the spacious second bedroom, & a beautifully finished 4 piece bathroom. Balcony with RIVER VALLEY views is equipped with a gas bbq outlet. You will appreciate air conditioning & underground titled parking with storage. Building amenities include an exercise room & a beautiful outdoor patio. Steps to coffee, shopping, & walking paths. This home is a perfect blend of luxury and location a must-see! (id:1945)
powered by

Property Details
- Cooling: Central air conditioning
- Heating: Forced air
- Year Built: 2002
- Structure Type: Apartment
Interior Features
- Basement: None
- Appliances: Washer, Refrigerator, Dishwasher, Stove, Dryer, Microwave Range Hood Combo, See remarks
- Living Area: 136.4
- Bedrooms Total: 2
- Fireplaces Total: 1
- Fireplace Features: Gas, Unknown
Exterior & Lot Features
- Lot Features: Closet Organizers, No Animal Home, No Smoking Home
- Lot Size Units: square meters
- Parking Features: Underground, Parkade
- Building Features: Ceiling - 9ft, Vinyl Windows
- Lot Size Dimensions: 45.81
Location & Community
- Common Interest: Condo/Strata
Property Management & Association
- Association Fee: 1160.71
- Association Fee Includes: Exterior Maintenance, Landscaping, Property Management, Heat, Water, Insurance, Other, See Remarks
Tax & Legal Information
- Parcel Number: 10004329
Room Dimensions

This listing content provided by REALTOR.ca has
been licensed by REALTOR®
members of The Canadian Real Estate Association
members of The Canadian Real Estate Association

















