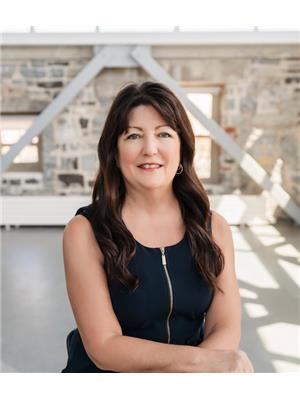468 Canterbury Crescent, Kingston
- Bedrooms: 3
- Bathrooms: 2
- Type: Residential
- Added: 10 days ago
- Updated: 17 hours ago
- Last Checked: 9 hours ago
Welcome to your perfect retreat in Kingston’s desirable Auden Park! This 3-bed, 2-bath gem sits on a spectacular pie-shaped lot, backing onto a ravine with a creek, mature trees, and no rear neighbours—a true backyard oasis! Start your mornings with sunshine on the east-facing, low-maintenance composite deck, or relax in the adjoining hot tub. Inside, the home is full of updates: new roof & vents, windows, attic insulation, HRV, and upgraded electrical panel, all meticulously maintained. Nestled in a family-friendly neighbourhood with schools, parks, shopping, and all amenities just around the corner, this is the perfect place to call home. Don't miss out on this unique property! UPGRADES: Upgraded roof vents 2022; Attic insulation to R60; Upgraded kitchen 2018; Sewer backflow valve 2017; HRV 2014; Windows 2017; Front door 2017. (id:1945)
powered by

Property Details
- Cooling: Central air conditioning, Air exchanger
- Heating: Forced air, Natural gas
- Stories: 1
- Year Built: 1977
- Structure Type: House
- Exterior Features: Brick, Vinyl, Siding
- Foundation Details: Block
- Architectural Style: Bungalow
Interior Features
- Basement: Partially finished, Full
- Flooring: Hardwood, Ceramic, Wall-to-wall carpet
- Appliances: Refrigerator, Hot Tub, Dishwasher, Stove, Freezer, Microwave Range Hood Combo, Blinds
- Bedrooms Total: 3
Exterior & Lot Features
- Lot Features: Park setting, Ravine
- Water Source: Municipal water
- Parking Total: 4
- Parking Features: Surfaced
- Road Surface Type: Paved road
- Lot Size Dimensions: 42.88 ft X 136.3 ft (Irregular Lot)
Location & Community
- Common Interest: Freehold
Utilities & Systems
- Sewer: Municipal sewage system
Tax & Legal Information
- Tax Year: 2024
- Parcel Number: 361100023
- Tax Annual Amount: 3476
- Zoning Description: Residential
Room Dimensions
This listing content provided by REALTOR.ca has
been licensed by REALTOR®
members of The Canadian Real Estate Association
members of The Canadian Real Estate Association

















