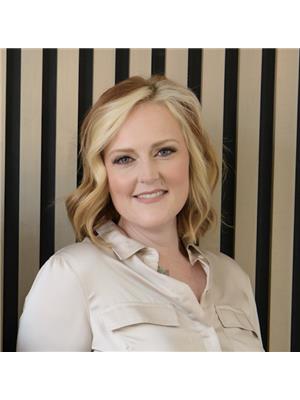324 33 Av Nw, Edmonton
- Bedrooms: 7
- Bathrooms: 6
- Living area: 263 square meters
- Type: Residential
- Added: 29 days ago
- Updated: 19 days ago
- Last Checked: 21 minutes ago
Stunning 7 bed,6 bath home w/TRIPLE CAR GARAGE, BACKS onto a serene RAVINE.The main floor includes a mini primary suite w/3pc ensuite, perfect for guests or family. The heart of the home is the chef's dream kitchen, boasting a gorgeous double WATERFALL island & SPICE KITCHEN. Tons of windows allow natural light to flow through, highlighting the OPEN-TO-ABOVE grand ceilings in the great room. Enjoy your morning coffee on 1 of 2 patios facing the ravine, soaking in the breathtaking views.Upstairs, the primary retreat offers serene RAVINE VIEWS & includes a 5pc spa-like ensuite w/a separate walk-in closet. Find 3 additional bedrooms, including 2 that share a Jack&Jill bath, & a well-equipped laundry room w/utility sink. The spacious bonus room offers additional living space.The fully finished LEGAL 2-bedroom basement SUITE is a fantastic mortgage helper or in-law suite. Tons of UPGRADES include on demand HWT,9 ft ceilings, 8 ft doors, stair lighting, stunning feature walls, & elegant tray ceiling details. (id:1945)
powered by

Property DetailsKey information about 324 33 Av Nw
- Heating: Forced air
- Stories: 2
- Year Built: 2024
- Structure Type: House
Interior FeaturesDiscover the interior design and amenities
- Basement: Finished, Full, Suite
- Appliances: Washer, Refrigerator, Dishwasher, Stove, Dryer, Microwave, Oven - Built-In
- Living Area: 263
- Bedrooms Total: 7
- Fireplaces Total: 1
- Bathrooms Partial: 1
- Fireplace Features: Insert, Electric
Exterior & Lot FeaturesLearn about the exterior and lot specifics of 324 33 Av Nw
- View: Ravine view
- Lot Features: See remarks, Ravine, No back lane, Closet Organizers
- Parking Features: Attached Garage
- Building Features: Ceiling - 9ft, Vinyl Windows
Location & CommunityUnderstand the neighborhood and community
- Common Interest: Freehold
Tax & Legal InformationGet tax and legal details applicable to 324 33 Av Nw
- Parcel Number: ZZ999999999
Room Dimensions

This listing content provided by REALTOR.ca
has
been licensed by REALTOR®
members of The Canadian Real Estate Association
members of The Canadian Real Estate Association
Nearby Listings Stat
Active listings
4
Min Price
$829,900
Max Price
$979,000
Avg Price
$919,450
Days on Market
39 days
Sold listings
3
Min Sold Price
$899,000
Max Sold Price
$969,900
Avg Sold Price
$941,300
Days until Sold
60 days
Nearby Places
Additional Information about 324 33 Av Nw














































































