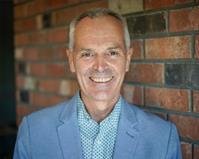3314 Piper Rd, Langford
- Bedrooms: 4
- Bathrooms: 4
- Living area: 2458 square feet
- Type: Residential
Source: Public Records
Note: This property is not currently for sale or for rent on Ovlix.
We have found 6 Houses that closely match the specifications of the property located at 3314 Piper Rd with distances ranging from 2 to 10 kilometers away. The prices for these similar properties vary between 769,000 and 1,289,000.
Nearby Places
Name
Type
Address
Distance
Redeemer Lutheran Church
Church
911 Jenkins Ave
2.1 km
Costco
Car repair
799 McCallum Rd
4.2 km
Royal Roads University
University
2005 Sooke Rd
4.4 km
Hatley Park National Historic Site
Establishment
2005 Sooke Rd
4.4 km
Goldstream Provincial Park
Park
Langford
5.0 km
The Westin Bear Mountain Golf Resort & Spa, Victoria
Lodging
1999 Country Club Way
5.2 km
Western Speedway
Establishment
2207 Millstream Rd
5.3 km
Farol de Fisgard
Establishment
603 Fort Rodd Hill Rd
6.1 km
Victoria General Hospital
Hospital
1 Hospital Way
8.7 km
Lester B. Pearson College
School
650 Pearson College Dr
9.2 km
L'Ecole Victor Brodeur
School
637 Head St
9.8 km
Tillicum Centre
Restaurant
3170 Tillicum Rd
10.7 km
Property Details
- Cooling: Air Conditioned
- Heating: Heat Pump, Baseboard heaters
- Year Built: 2022
- Structure Type: House
Interior Features
- Living Area: 2458
- Bedrooms Total: 4
- Fireplaces Total: 1
- Above Grade Finished Area: 2188
- Above Grade Finished Area Units: square feet
Exterior & Lot Features
- Lot Size Units: square feet
- Parking Total: 2
- Lot Size Dimensions: 3223
Location & Community
- Common Interest: Freehold
Tax & Legal Information
- Tax Lot: 5
- Zoning: Residential
- Tax Block: 3
- Tax Annual Amount: 2391.48
Additional Features
- Photos Count: 53
Amazing, modern, 2022-built 4Bed/4Bath home located in the family-friendly neighbourhood of Happy Valley. Open concept design with well-laid-out floorplan, spacious rooms, large windows & mountain views. All bedrooms of this house are XL-Sized with 3 of them having ensuite bath. The main level has spacious living, dining, modern kitchen and walk-out deck. The kitchen features quality appliances, gas stove, quartz countertops and large island. One of the main house bedrooms is on the lower level and has ensuite and ideal for guests/family members who need privacy. The in-law suite is self-contained with brand-new kitchen, large bedroom again with ensuite, and laundry room with storage. Additional features include 9ft ceilings, gas fireplace on the main, stainless appliances, sizable deck off the kitchen with gas BBQ outlet, ductless mini-split heat pump and air conditioning with two heads, blinds with screens, flat and fenced backyard. 9 years of 2-5-10 year warranty remaining. Call now! (id:1945)










