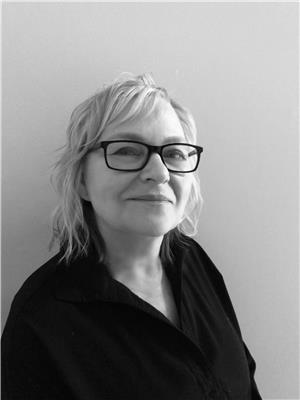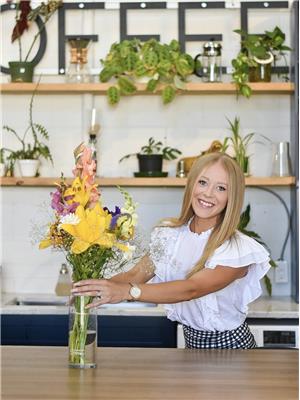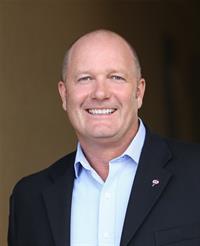426 Audubon Court, Kelowna
- Bedrooms: 5
- Bathrooms: 5
- Living area: 5818 square feet
- Type: Residential
- Added: 140 days ago
- Updated: 78 days ago
- Last Checked: 9 hours ago
Solid built custom home in Kelowna's highly desirable Kettle Valley. With over 5,800sf of amenities including 2 master suites, home gym, home cinema, elevator, wine cellar, pool, sauna, hot tub & tranquil courtyard open to they sky, this Upper Mission property leaves little reason to leave home & sits on a quiet cul-de-sac near parks, schools, wineries & hiking. Unrivalled craftsmanship & luxury, this Tuscan inspired masterpiece will take you through the ages with its timeless style and use of natural materials. Entering the grand foyer, you're welcomed by stone floors, solid Fir beams & glass that provides a clean line of vision through the home's courtyard, passed the great rm & locks onto the mesmerizing, unobstructed lake & city views. Open concept main floor with large great rm, incredible gourmet kitchen w/ spice kitchen & open sky courtyard provides comfort & clean sight lines oriented towards the views. 3 bedrms + laundry upstairs helps accommodate efficient family life. Oversize rec room, two bedrms, storage and endless amenities in the basement provides everything needed to entertain or expand your family. The breathtaking views are visible throughout all 3 floors & the backyard. Large pool, hot tub, putting green & mature landscaping makes for perfect Summer entertainment. Totalling 5 bedrms + den, 4.5 bathrms, countless amenities, astonishing lake & city views in a perfect location, this solid, vast luxury property provides value seldom seen and rarely built today (id:1945)
powered by

Property DetailsKey information about 426 Audubon Court
Interior FeaturesDiscover the interior design and amenities
Exterior & Lot FeaturesLearn about the exterior and lot specifics of 426 Audubon Court
Location & CommunityUnderstand the neighborhood and community
Utilities & SystemsReview utilities and system installations
Tax & Legal InformationGet tax and legal details applicable to 426 Audubon Court
Additional FeaturesExplore extra features and benefits
Room Dimensions

This listing content provided by REALTOR.ca
has
been licensed by REALTOR®
members of The Canadian Real Estate Association
members of The Canadian Real Estate Association
Nearby Listings Stat
Active listings
7
Min Price
$1,380,000
Max Price
$2,890,000
Avg Price
$2,175,414
Days on Market
94 days
Sold listings
3
Min Sold Price
$1,498,888
Max Sold Price
$2,575,000
Avg Sold Price
$1,957,962
Days until Sold
149 days
Nearby Places
Additional Information about 426 Audubon Court
















