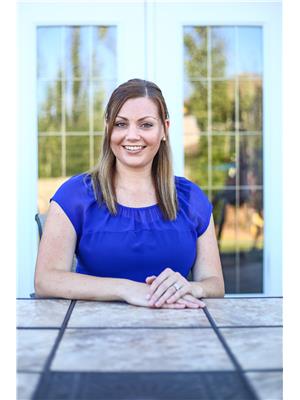241 Henderson Li, Spruce Grove
- Bedrooms: 3
- Bathrooms: 3
- Living area: 191.71 square meters
- Type: Residential
- Added: 24 days ago
- Updated: 7 days ago
- Last Checked: 21 hours ago
Welcome to Harvest Ridge, a quiet community tied to nature with green spaces and walking paths! Open concept home is adorned with rich walnut hardwood on the main. Gorgeous island kitchen has stainless appliances, corner walk-through pantry and granite countertops. The huge dining room will accommodate large family dinners. Get cozy in front of the gas fireplace in the living room on cool evenings. Upstairs you will find a spacious primary with walk in closet and a 5 piece ensuite, 2 more good-sized bedrooms, a 4 piece bath and a bonus room. Lots of parking space in the garage, it was built larger. Backyard ideal for barbeques on the deck or relaxing on the patio. Builder upgrades: granite counter tops throughout, slate and vaulted ceiling in the foyer, upgraded carpet and underlay, iron stair railings, oversized garage, recessed lighting, exterior stone accents & more. Front yard professionally landscaped including concrete curbing. Close to shopping, schools, Tri-Leisure Centre, and the Yellowhead (id:1945)
powered by

Property Details
- Cooling: Central air conditioning
- Heating: Forced air
- Stories: 2
- Year Built: 2007
- Structure Type: House
Interior Features
- Basement: Unfinished, Full
- Appliances: Washer, Refrigerator, Dishwasher, Stove, Dryer, Microwave Range Hood Combo, Garage door opener, Garage door opener remote(s)
- Living Area: 191.71
- Bedrooms Total: 3
- Fireplaces Total: 1
- Bathrooms Partial: 1
- Fireplace Features: Gas, Unknown
Exterior & Lot Features
- Lot Features: No back lane, No Smoking Home
- Lot Size Units: square meters
- Parking Total: 4
- Parking Features: Attached Garage
- Building Features: Ceiling - 9ft
- Lot Size Dimensions: 460.89
Location & Community
- Common Interest: Freehold
Tax & Legal Information
- Parcel Number: 009386
Room Dimensions
This listing content provided by REALTOR.ca has
been licensed by REALTOR®
members of The Canadian Real Estate Association
members of The Canadian Real Estate Association


















