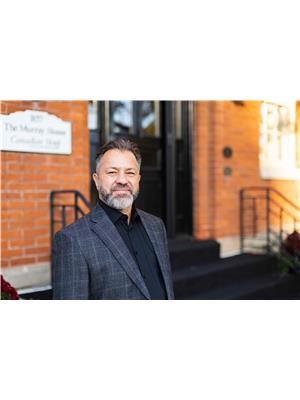2170 Marine Drive Unit 1206, Oakville
- Bedrooms: 2
- Bathrooms: 2
- Living area: 1346 square feet
- Type: Apartment
Source: Public Records
Note: This property is not currently for sale or for rent on Ovlix.
We have found 6 Condos that closely match the specifications of the property located at 2170 Marine Drive Unit 1206 with distances ranging from 2 to 10 kilometers away. The prices for these similar properties vary between 2,850 and 3,399.
Recently Sold Properties
Nearby Places
Name
Type
Address
Distance
Appleby College
School
540 Lakeshore Rd W
3.2 km
Abbey Park High School
School
1455 Glen Abbey Gate
4.8 km
Robert Bateman High School
School
5151 New St
5.0 km
Bronte Creek Provincial Park
Park
1219 Burloak Dr
5.4 km
Glen Abbey Golf Club
Establishment
1333 Dorval Dr
5.5 km
Paradiso
Restaurant
125 Lakeshore Rd E
5.6 km
Canadian Golf Hall of Fame
Museum
1333 Dorval Dr
5.9 km
Corpus Christi Catholic Secondary School
School
5150 Upper Middle Rd
6.6 km
Nelson High School
School
4181 New St
6.9 km
The Olive Press Restaurant
Restaurant
2322 Dundas St W
7.2 km
Sheridan College
School
1430 Trafalgar Rd
7.6 km
St Mildred's-Lightbourn School
School
1080 Linbrook Rd
7.7 km
Property Details
- Cooling: Central air conditioning
- Heating: Forced air, Natural gas
- Stories: 1
- Year Built: 1979
- Structure Type: Apartment
- Exterior Features: Concrete
- Foundation Details: Poured Concrete
- Construction Materials: Concrete block, Concrete Walls
Interior Features
- Basement: None
- Appliances: Washer, Refrigerator, Dishwasher, Stove, Dryer, Window Coverings
- Living Area: 1346
- Bedrooms Total: 2
- Above Grade Finished Area: 1346
- Above Grade Finished Area Units: square feet
- Above Grade Finished Area Source: Plans
Exterior & Lot Features
- View: Lake view
- Lot Features: Balcony, Automatic Garage Door Opener
- Water Source: Municipal water
- Parking Total: 1
- Water Body Name: Lake Ontario
- Parking Features: Underground, Visitor Parking
- Building Features: Car Wash, Exercise Centre, Party Room
- Waterfront Features: Waterfront
Location & Community
- Directions: Lakeshore Rd. West, Third Line to Marine Drive
- Common Interest: Condo/Strata
- Subdivision Name: 1001 - BR Bronte
- Community Features: Quiet Area, Community Centre
Property Management & Association
- Association Fee Includes: Property Management, Cable TV, Heat, Electricity, Water, Insurance, Parking
Business & Leasing Information
- Total Actual Rent: 4750
- Lease Amount Frequency: Monthly
Utilities & Systems
- Sewer: Municipal sewage system
Tax & Legal Information
- Zoning Description: Residential
Additional Features
- Security Features: Alarm system, Security system
Fully renovated 2 bedroom, 2 bathroom 1,346sqft apartment in award winning Ennisclare II with fabulous westerly lake views. Upgraded white kitchen. Custom cabinetry, pot drawers, pantry, china cabinets, breakfast bar, granite counters, stainless steel appliances. Open to formal dining room. Huge living room with floor to ceiling windows overlooking the lake and walkout to balcony. Both bathrooms have been renovated. In-suite laundry. Fabulous amenities include ground level indoor pool over looking the lake, clubhouse, party room, lakefront sundecks, tennis court and much more. Luxury living an easy walk along lakefront trail into trendy Bronte Village. Rent includes Hydro, Water, Heat and AC, Internet, 1x underground parking and 1x indoor storage locker. (id:1945)
Demographic Information
Neighbourhood Education
| Master's degree | 60 |
| Bachelor's degree | 115 |
| University / Above bachelor level | 15 |
| University / Below bachelor level | 35 |
| Certificate of Qualification | 10 |
| College | 100 |
| University degree at bachelor level or above | 185 |
Neighbourhood Marital Status Stat
| Married | 680 |
| Widowed | 220 |
| Divorced | 140 |
| Separated | 65 |
| Never married | 170 |
| Living common law | 90 |
| Married or living common law | 775 |
| Not married and not living common law | 600 |
Neighbourhood Construction Date
| 1961 to 1980 | 370 |
| 1981 to 1990 | 370 |
| 1991 to 2000 | 70 |
| 2001 to 2005 | 10 |
| 1960 or before | 95 |








