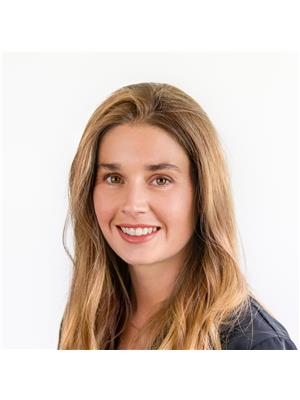403 1151 Sidney Street, Canmore
- Bedrooms: 2
- Bathrooms: 1
- Living area: 869 square feet
- Type: Apartment
- Added: 12 days ago
- Updated: 9 days ago
- Last Checked: 8 hours ago
What does “mountain lifestyle” mean to you? Is it panoramic mountain views? Easy walking to downtown restaurants, shops, and the river? Or having biking and walking trails, for exploring, just outside your door? Looking for a live/workspace where you can be inspired or perhaps just a retreat in which to unwind and recharge?You’ll love this 869sqft, 2 Bedroom/ 1 Bath top floor unit with a HUGE deck offering a private outdoor space. Located in Panorama Plaza you are minutes away from all Canmore has to offer. The open main living area allows easy movement out onto the deck creating a space ideal for entertaining as well as providing the perfect space for relaxing while watching the sun set behind the mountains. The kitchen has a generous amount of counter and cabinet space making meal preparation easy. Unwind in front of the fireplace after spending another great day outdoors. Spacious bedrooms provide quiet retreats. The 4pc bath and in-suite laundry complete this well-laid out unit. Two underground parking stalls ensure enough space for your vehicles. The added storage in the unit takes care of your seasonal needs. A virtually unparalleled 180 degree mountain view makes this home the complete package at price point that is affordable in today’s market. Take a virtual tour and we think you will agree – this one needs to be on your short list!! Book your private viewing today. (id:1945)
powered by

Property Details
- Cooling: None
- Heating: Baseboard heaters, Natural gas
- Stories: 4
- Year Built: 2001
- Structure Type: Apartment
- Foundation Details: Poured Concrete
- Construction Materials: Wood frame
Interior Features
- Flooring: Carpeted, Ceramic Tile
- Appliances: Washer, Refrigerator, Dishwasher, Stove, Dryer, Microwave, Hood Fan
- Living Area: 869
- Bedrooms Total: 2
- Fireplaces Total: 1
- Above Grade Finished Area: 869
- Above Grade Finished Area Units: square feet
Exterior & Lot Features
- Lot Features: Elevator, Parking
- Parking Total: 2
- Parking Features: Underground
Location & Community
- Common Interest: Condo/Strata
- Subdivision Name: Bow Valley Trail
- Community Features: Pets not Allowed, Pets Allowed With Restrictions
Property Management & Association
- Association Fee: 673.49
- Association Name: Asset West
- Association Fee Includes: Common Area Maintenance, Property Management, Waste Removal, Ground Maintenance, Heat, Water, Insurance, Parking, Reserve Fund Contributions, Sewer
Tax & Legal Information
- Tax Year: 2024
- Parcel Number: 0028939197
- Tax Annual Amount: 2279.32
- Zoning Description: Residential Multi
Room Dimensions

This listing content provided by REALTOR.ca has
been licensed by REALTOR®
members of The Canadian Real Estate Association
members of The Canadian Real Estate Association















