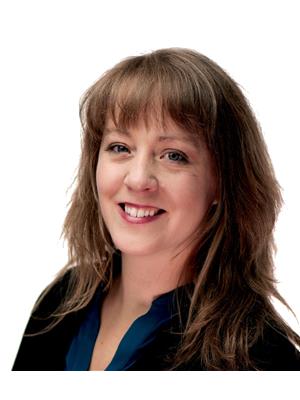2310 200 2nd Avenue, Dead Man S Flats
- Bedrooms: 1
- Bathrooms: 1
- Living area: 573 square feet
- Type: Apartment
- Added: 2 days ago
- Updated: 1 days ago
- Last Checked: 1 days ago
Nestled just minutes from Canmore, this beautifully designed one-bedroom suite offers both elegance and comfort. Located in the newly constructed Sparrowhawk Lodge, this luxurious property features premium amenities, including a fitness center, a spacious outdoor heated pool and hot tub, heated underground parking, secure storage, bike racks, and ski & snowboard storage. With its serene location and the potential for short term rental income, this suite is the perfect investment opportunity. Make it yours today! (id:1945)
powered by

Property Details
- Cooling: Central air conditioning
- Heating: Forced air, Natural gas
- Stories: 3
- Structure Type: Apartment
- Exterior Features: Concrete
- Architectural Style: Low rise
- Construction Materials: Poured concrete, Wood frame
Interior Features
- Flooring: Vinyl Plank
- Appliances: Refrigerator, Oven - Electric, Cooktop - Electric, Dishwasher, Freezer, Microwave Range Hood Combo, Washer & Dryer
- Living Area: 573
- Bedrooms Total: 1
- Fireplaces Total: 1
- Above Grade Finished Area: 573
- Above Grade Finished Area Units: square feet
Exterior & Lot Features
- Lot Features: Parking
- Parking Total: 1
- Building Features: Exercise Centre, Whirlpool
Location & Community
- Common Interest: Condo/Strata
- Community Features: Pets Allowed With Restrictions
Property Management & Association
- Association Fee: 533.72
- Association Name: Peka
- Association Fee Includes: Common Area Maintenance, Interior Maintenance, Property Management, Waste Removal, Cable TV, Ground Maintenance, Heat, Electricity, Water, Insurance, Parking, Reserve Fund Contributions, Sewer
Tax & Legal Information
- Tax Year: 2024
- Parcel Number: 0039822705
- Tax Annual Amount: 1555.8
- Zoning Description: Visitor Accommodation
Room Dimensions
This listing content provided by REALTOR.ca has
been licensed by REALTOR®
members of The Canadian Real Estate Association
members of The Canadian Real Estate Association
















