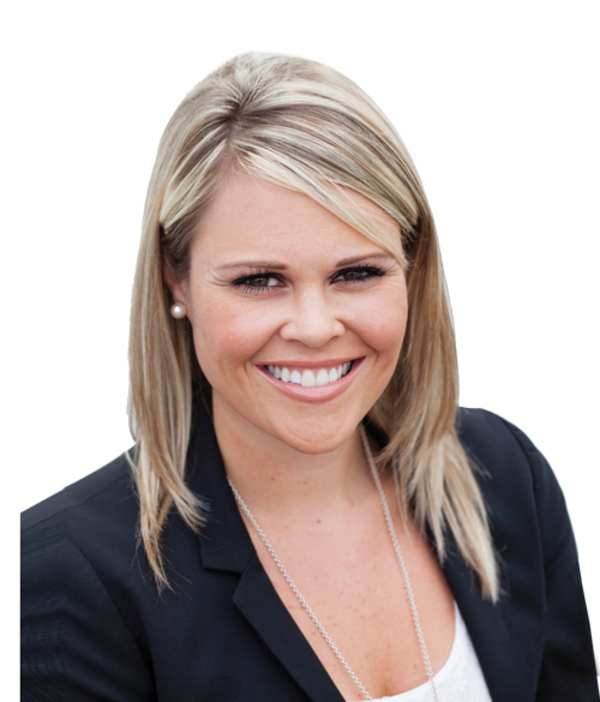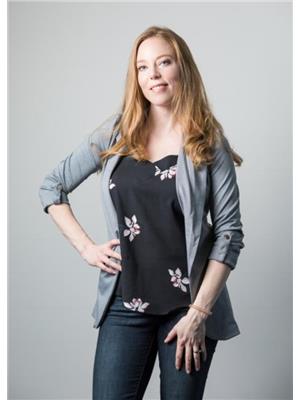9 Marquis Link Se, Calgary
- Bedrooms: 4
- Bathrooms: 4
- Living area: 1839.78 square feet
- Type: Residential
- Added: 3 days ago
- Updated: 19 hours ago
- Last Checked: 11 hours ago
Lake lifestyle living in Mahogany ~ Welcome to your fully loaded and luxury dream home, where every detail has been designed for comfort and style. This is the Hopewell built "Koti" Floorplan and offers over 2600 sqft of living space on all 3 levels in one of the largest lane home plans in the community. As you step inside, 9-foot ceilings and large windows fill the space with natural light. The main floor features a spacious front living room with a cozy but modern in style fireplace, a culinary delight of a kitchen with an oversized island, quartz countertops, a Silgranit sink, and stainless steel appliances, along with a generous dining area leading to a private side privacy deck with a BBQ gas line. Upstairs, you'll find a luxurious primary bedroom with a 3-piece ensuite and tiled shower, two additional spacious bedrooms, a large upper floor laundry room, and a 4-piece bath. The fully finished basement expands the living space with a second living area, a large fourth bedroom with a walk-in closet, and a 3-piece bath. Additional features include air conditioning, a detached garage, and a fenced yard. Stylish laminate flooring graces the main level, while plush carpeting adds warmth upstairs and in the basement. The oasis continues as you enter to the back yard living with is completely private with lovely low maintenance composite deck and pergola space to host gatherings. Living in Mahogany means you’re part of a vibrant, year-round lake community that offers unparalleled access to recreational activities for all ages. With two private beaches, residents can enjoy swimming, kayaking, and paddleboarding in the summer, while the lake transforms into a winter wonderland perfect for skating and ice sports. The community's clubhouse provides a hub for social gatherings, fitness, and events, while the vast array of parks, playgrounds, and walking trails offer endless opportunities to explore the outdoors. Nature lovers will appreciate that Mahogany’s scenic wetlands, teeming with wildlife, are just steps from your door, offering peaceful strolls and birdwatching adventures. Additionally, with nearby schools, shopping, and dining, Mahogany effortlessly blends nature with modern conveniences, making it one of Calgary’s most desirable places to call home. Don't miss your chance to experience the ultimate balance of recreation, nature, and lifestyle! (id:1945)
powered by

Property Details
- Cooling: Central air conditioning
- Heating: Forced air
- Stories: 2
- Year Built: 2013
- Structure Type: House
- Exterior Features: Stucco
- Foundation Details: Poured Concrete
- Construction Materials: Wood frame
Interior Features
- Basement: Finished, Full
- Flooring: Laminate, Carpeted, Ceramic Tile
- Appliances: Washer, Refrigerator, Dishwasher, Stove, Dryer, Microwave, Garage door opener
- Living Area: 1839.78
- Bedrooms Total: 4
- Fireplaces Total: 1
- Bathrooms Partial: 1
- Above Grade Finished Area: 1839.78
- Above Grade Finished Area Units: square feet
Exterior & Lot Features
- Lot Features: Gas BBQ Hookup
- Lot Size Units: square meters
- Parking Total: 2
- Parking Features: Detached Garage
- Building Features: Clubhouse
- Lot Size Dimensions: 320.00
Location & Community
- Common Interest: Freehold
- Street Dir Suffix: Southeast
- Subdivision Name: Mahogany
- Community Features: Lake Privileges, Fishing
Tax & Legal Information
- Tax Lot: 15
- Tax Year: 2024
- Tax Block: 21
- Parcel Number: 0035372077
- Tax Annual Amount: 4478
- Zoning Description: R-1N
Room Dimensions
This listing content provided by REALTOR.ca has
been licensed by REALTOR®
members of The Canadian Real Estate Association
members of The Canadian Real Estate Association
















