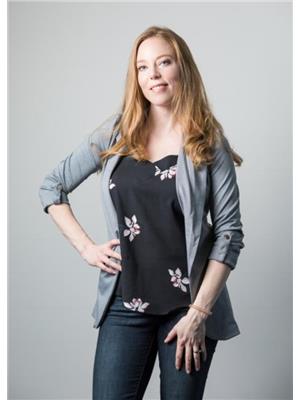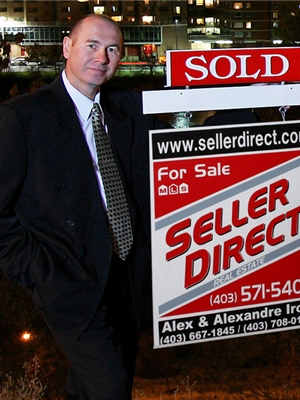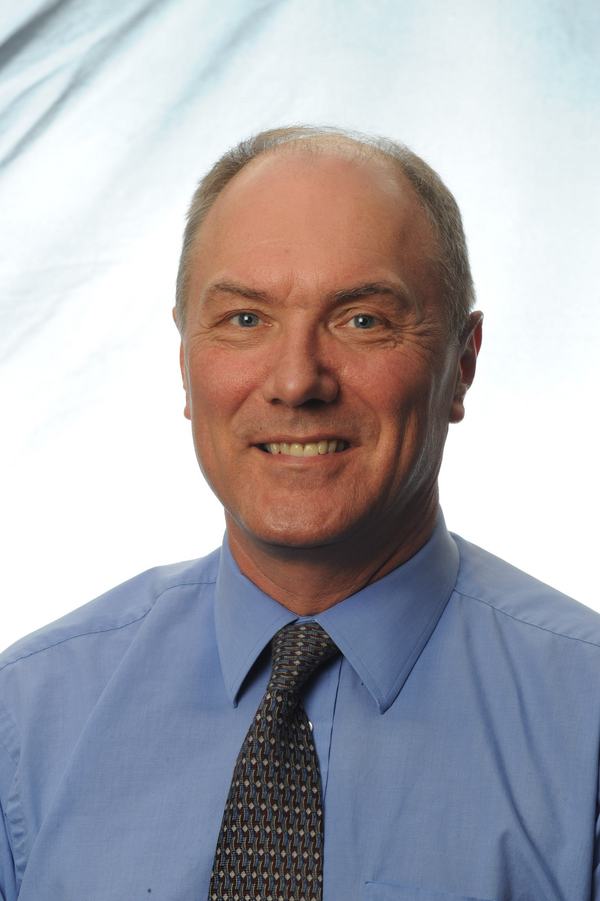77 Sunvale Crescent Se, Calgary
- Bedrooms: 3
- Bathrooms: 3
- Living area: 1174.74 square feet
- Type: Residential
- Added: 26 days ago
- Updated: 9 days ago
- Last Checked: 21 hours ago
OPEN HOUSE August 24th 1-3pm. Discover the perfect blend of comfort and convenience in this stunning Sundance home with LAKE ACCESS! This is home is perfect for a first-time home buyer, a young family or someone looking to downsize. Boasting 3 bedrooms and 2.5 bathrooms, this residence offers ample space for your family. The three upstairs bedrooms provide a cozy retreat for everyone. Enjoy the abundant natural light that floods through the large windows, creating a warm and inviting atmosphere throughout the home. The fully developed basement features a wet bar, ideal for entertaining guests or enjoying a quiet evening at home. Step outside to a beautifully landscaped yard designed for low maintenance, allowing you to relax and enjoy your surroundings. With lake access, you'll have endless opportunities for recreation and relaxation. The home is conveniently located near numerous shopping centres and highly-rated schools, making daily errands and school runs a breeze. The oversized heated double garage, built in 2018, provides plenty of room for your vehicles and storage needs. Don't miss this incredible opportunity to own a piece of Sundance paradise! (id:1945)
powered by

Property Details
- Cooling: None
- Heating: Forced air
- Stories: 2
- Year Built: 1982
- Structure Type: House
- Exterior Features: Wood siding
- Foundation Details: Poured Concrete
- Construction Materials: Wood frame
Interior Features
- Basement: Finished, Full
- Flooring: Laminate, Linoleum
- Appliances: Washer, Refrigerator, Dishwasher, Stove, Dryer, Microwave
- Living Area: 1174.74
- Bedrooms Total: 3
- Bathrooms Partial: 1
- Above Grade Finished Area: 1174.74
- Above Grade Finished Area Units: square feet
Exterior & Lot Features
- Lot Features: Back lane, No Animal Home, No Smoking Home
- Lot Size Units: square meters
- Parking Total: 2
- Parking Features: Detached Garage
- Lot Size Dimensions: 259.00
Location & Community
- Common Interest: Freehold
- Street Dir Suffix: Southeast
- Subdivision Name: Sundance
- Community Features: Lake Privileges
Tax & Legal Information
- Tax Lot: 136
- Tax Year: 2024
- Tax Block: 12
- Parcel Number: 0012164307
- Tax Annual Amount: 2993.33
- Zoning Description: R-C2
Room Dimensions
This listing content provided by REALTOR.ca has
been licensed by REALTOR®
members of The Canadian Real Estate Association
members of The Canadian Real Estate Association

















