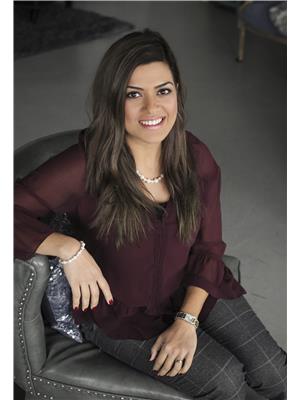31 804 Welsh Dr Sw, Edmonton
- Bedrooms: 3
- Bathrooms: 3
- Living area: 173.46 square meters
- Type: Townhouse
Source: Public Records
Note: This property is not currently for sale or for rent on Ovlix.
We have found 6 Townhomes that closely match the specifications of the property located at 31 804 Welsh Dr Sw with distances ranging from 2 to 10 kilometers away. The prices for these similar properties vary between 279,900 and 404,999.
Nearby Places
Name
Type
Address
Distance
Zaika Bistro
Restaurant
2303 Ellwood Dr SW
2.1 km
Brewsters Brewing Company & Restaurant - Summerside
Bar
1140 91 St SW
2.2 km
Real Deal Meats
Food
2435 Ellwood Dr SW
2.2 km
Minimango
Restaurant
1056 91 St SW
2.3 km
Original Joe's Restaurant & Bar
Restaurant
9246 Ellerslie Rd SW
2.4 km
Pho Hoa Noodle Soup
Restaurant
2963 Ellwood Dr SW
2.6 km
Dan Knott School
School
1434 80 St
2.7 km
Hampton Inn by Hilton Edmonton/South, Alberta, Canada
Lodging
10020 12 Ave SW
3.1 km
BEST WESTERN PLUS South Edmonton Inn & Suites
Lodging
1204 101 St SW
3.2 km
Sandman Signature Edmonton South Hotel
Lodging
10111 Ellerslie Rd SW
3.2 km
Walmart Supercentre
Shoe store
1203 Parsons Rd NW
3.4 km
Mill Woods Park
Park
Edmonton
3.6 km
Property Details
- Heating: Forced air
- Stories: 3
- Year Built: 2015
- Structure Type: Row / Townhouse
Interior Features
- Basement: None
- Appliances: Washer, Refrigerator, Dishwasher, Stove, Dryer, Microwave Range Hood Combo, Window Coverings, Garage door opener, Garage door opener remote(s)
- Living Area: 173.46
- Bedrooms Total: 3
- Bathrooms Partial: 1
Exterior & Lot Features
- Lot Size Units: square meters
- Parking Features: Attached Garage
- Building Features: Ceiling - 9ft
- Lot Size Dimensions: 165.8
Location & Community
- Common Interest: Condo/Strata
Property Management & Association
- Association Fee: 186.88
- Association Fee Includes: Exterior Maintenance, Property Management, Insurance, Other, See Remarks
Tax & Legal Information
- Parcel Number: 10741600
Additional Features
- Security Features: Smoke Detectors
Absolutely stunning and spacious 3 bedroom/3 bath/3-storey home in desirable Walker. Main floor boasts 9' ceilings and quality finishings. The gorgeous kitchen has granite counters, stainless steal appliances, large island & walk-in pantry. Living room features an attached balcony to enjoy the fresh air and green space. Upper level boasts 3 well-sized bedrooms. Primary bedroom has 4pc ensuite & walk in closet. Plus 2nd shared 4pc bathroom upstairs. Other features include a double attached garage, a flex room for office or play room, plenty of storage, energy-efficient mechanical including tankless hot water for a lower utility bill. This well maintained complex offers visitor parking and is conveniently located close to shopping, walking trails & lake. Quick proximity to Anthony Henday, South Common, schools & public transportation. A must see! (id:1945)
Demographic Information
Neighbourhood Education
| Bachelor's degree | 15 |
| University / Below bachelor level | 10 |
| Certificate of Qualification | 35 |
| College | 105 |
| University degree at bachelor level or above | 20 |
Neighbourhood Marital Status Stat
| Married | 505 |
| Widowed | 35 |
| Divorced | 45 |
| Separated | 20 |
| Never married | 110 |
| Living common law | 75 |
| Married or living common law | 585 |
| Not married and not living common law | 205 |
Neighbourhood Construction Date
| 1961 to 1980 | 140 |
| 1981 to 1990 | 115 |
| 1991 to 2000 | 45 |
| 2001 to 2005 | 35 |
| 2006 to 2010 | 40 |
| 1960 or before | 25 |









