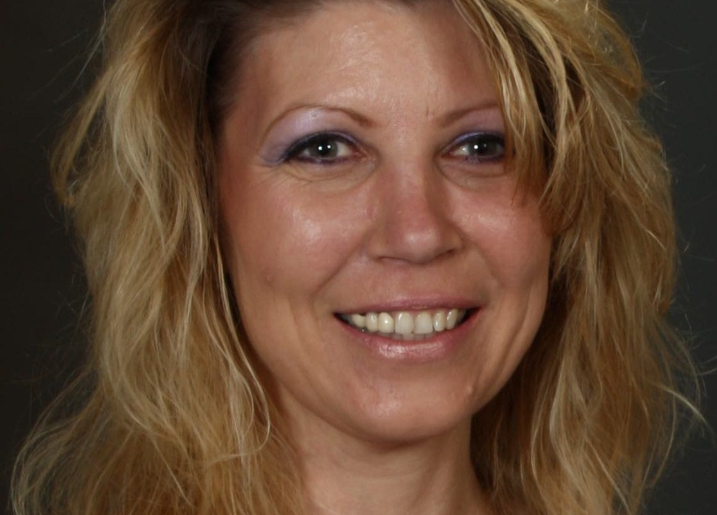918 Cranbrook Place, Kamloops
-
Bedrooms: 4
-
Bathrooms: 2
-
Living area: 2427 square feet
-
Type: Residential
-
Added: 34 days ago
-
Updated: 7 days ago
-
Last Checked: 13 hours ago
Wonderful family home in a quiet cul-de-sac close to schools and all amenities. Beautifully updated kitchen with a gas range, tile backsplash, ss appliances, and abundant cabinetry and counter space. The main floor boasts three generous bedrooms, each with large closets, and a fully renovated main bathroom. Bright 1bdrm in-law suite on the lower level provides good ceiling height, a spacious bedroom, and shared laundry access, making it an ideal space for extended family or rental opportunities. The bsmt also offers a large laundry space, ample storage, and a cold cellar for extra goodies. Outdoors, you'll find immaculate landscaping and expertly crafted masonry—a gardener's dream. The fully fenced backyard incl covered patio, grassy area, fruit trees, and a powered detached workshop and shed, perfect for projects and storage. With central A/C and a welcoming layout, this home is ready for you to move in and enjoy. (id:1945)
Show More Details and Features
Property DetailsKey information about 918 Cranbrook Place
- Roof: Asphalt shingle, Unknown
- Heating: Forced air, See remarks
- Year Built: 1969
- Structure Type: House
- Exterior Features: Stucco
- Architectural Style: Bungalow
Interior FeaturesDiscover the interior design and amenities
- Basement: Full
- Flooring: Mixed Flooring
- Living Area: 2427
- Bedrooms Total: 4
- Bathrooms Partial: 1
Exterior & Lot FeaturesLearn about the exterior and lot specifics of 918 Cranbrook Place
- Water Source: Municipal water
- Lot Size Units: acres
- Parking Total: 1
- Lot Size Dimensions: 0.19
Location & CommunityUnderstand the neighborhood and community
- Common Interest: Freehold
Utilities & SystemsReview utilities and system installations
- Sewer: Municipal sewage system
Tax & Legal InformationGet tax and legal details applicable to 918 Cranbrook Place
- Zoning: Unknown
- Parcel Number: 008-311-528
- Tax Annual Amount: 3966
Room Dimensions
| Type |
Level |
Dimensions |
| Full bathroom |
Basement |
x |
| Full bathroom |
Main level |
x |
| Recreation room |
Basement |
10'7'' x 27'6'' |
| Other |
Basement |
19'5'' x 10'1'' |
| Living room |
Main level |
12'2'' x 20'5'' |
| Primary Bedroom |
Main level |
10'1'' x 12'2'' |
| Dining room |
Main level |
10'8'' x 7'11'' |
| Bedroom |
Main level |
10'1'' x 8'7'' |
| Bedroom |
Basement |
10'7'' x 13'11'' |
| Bedroom |
Main level |
10'5'' x 11'8'' |
| Laundry room |
Basement |
12'0'' x 25'10'' |
| Kitchen |
Main level |
10'5'' x 13'3'' |
| Kitchen |
Basement |
12'0'' x 14'8'' |
This listing content provided by REALTOR.ca has
been licensed by REALTOR®
members of The Canadian Real
Estate
Association
Nearby Listings Stat
Nearby Places
Name
Type
Address
Distance
Safeway
Grocery or supermarket
750 Fortune Dr
1.0 km
Senor Froggy
Restaurant
724 Sydney Ave
1.2 km
Kamloops Pubs | Rock'n Firkin Pub & Grill
Liquor store
726 Sydney Ave
1.2 km
Chef In The House
Food
Suite 307-1525 Tranquille Rd
1.3 km
Holiday Inn Hotel & Suites Kamloops
Lodging
675 Tranquille Rd
1.3 km
White Spot North Kamloops
Restaurant
675 Tranquille Rd
1.4 km
George Hilliard Elementary School
School
985 Holt St
1.5 km
Country Day Montessori Preschool and Kindergarten
School
985 Holt St
1.5 km
Orchard Mobile Home Park
Campground
1655 Ord Rd
1.6 km
Bread Garden
Food
1500 Island Pkwy
1.6 km
Lotus Inn Restaurant
Restaurant
512 Tranquille Rd
1.8 km
Continuing Education SD 73
School
Kamloops
1.9 km
Additional Information about 918 Cranbrook Place
This House at 918 Cranbrook Place Kamloops, BC with MLS Number 181369 which includes 4 beds, 2 baths and approximately 2427 sq.ft. of living area listed on Kamloops market by Tyrel Hough - Re/Max Real Estate (Kamloops) at $744,900 34 days ago.
We have found 6 Houses that closely match the specifications of the property located at 918 Cranbrook Place with distances ranging from 2 to 10 kilometers away. The prices for these similar properties vary between 565,000 and 869,900.
The current price of the property is $744,900, and the mortgage rate being used for the calculation is 4.44%, which is a rate offered by Ratehub.ca. Assuming a mortgage with a 18% down payment, the total amount borrowed would be $610,818. This would result in a monthly mortgage payment of $3,483 over a 25-year amortization period.



















