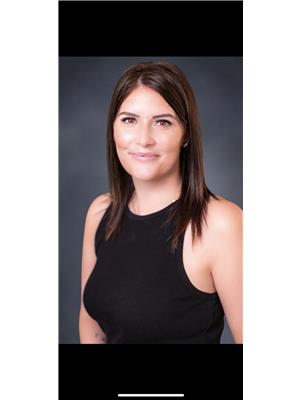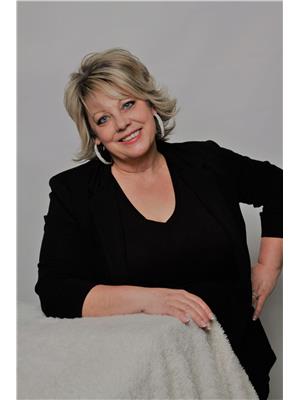3710 69 Street, Camrose
- Bedrooms: 5
- Bathrooms: 4
- Living area: 1753 square feet
- Type: Residential
Source: Public Records
Note: This property is not currently for sale or for rent on Ovlix.
We have found 6 Houses that closely match the specifications of the property located at 3710 69 Street with distances ranging from 2 to 10 kilometers away. The prices for these similar properties vary between 379,000 and 649,900.
Nearby Places
Name
Type
Address
Distance
Ramada Camrose
Lodging
4702 73 St
1.3 km
Super 8 Camrose
Lodging
4710 73 St
1.3 km
Canadian Brewhouse - Camrose
Food
6608 48 Ave
1.4 km
Camrose Composite High School
School
6205 48 Ave
1.5 km
Tim Hortons
Cafe
6602 48 Ave
1.6 km
Norsemen Inn
Restaurant
6505 48 Ave
1.6 km
R & R Inn & Suites
Lodging
6508 48 Ave
1.6 km
Sobeys
Grocery or supermarket
4820 - 66 St.
1.7 km
Safeway
Grocery or supermarket
6800 48 Ave
1.7 km
Pizza Hut
Restaurant
6102 48 Avenue
1.9 km
Boston Pizza
Restaurant
6046 48 Ave
1.9 km
The University of Alberta Augustana Campus
University
The University of Alberta Augustana Campus
2.7 km
Property Details
- Cooling: None
- Heating: Forced air
- Stories: 1
- Year Built: 2007
- Structure Type: House
- Exterior Features: Vinyl siding
- Foundation Details: Poured Concrete
- Construction Materials: Wood frame
Interior Features
- Basement: Finished, Full
- Flooring: Tile, Hardwood, Carpeted
- Appliances: Refrigerator, Dishwasher, Stove, Microwave, Window Coverings, Washer & Dryer
- Living Area: 1753
- Bedrooms Total: 5
- Fireplaces Total: 1
- Bathrooms Partial: 1
- Above Grade Finished Area: 1753
- Above Grade Finished Area Units: square feet
Exterior & Lot Features
- Lot Features: See remarks
- Lot Size Units: square meters
- Parking Total: 3
- Parking Features: Attached Garage, Garage, RV, Heated Garage
- Lot Size Dimensions: 702.00
Location & Community
- Common Interest: Freehold
- Subdivision Name: Southwest Meadows
Tax & Legal Information
- Tax Lot: 13
- Tax Year: 2023
- Tax Block: 13
- Parcel Number: 0030962120
- Tax Annual Amount: 5201
- Zoning Description: R1
Additional Features
- Photos Count: 28
Welcome to this excellent family home with a TRIPLE CAR GARAGE in the Community of Southwest Meadows. Nestled on a sprawling lot, this property offers peacefulness and space. As you step inside, you’ll be greeted by an inviting open floor plan that seamlessly connects the living, dining, and kitchen areas, making it perfect for both everyday living and entertaining. You will love the 3-sided gas fireplace in the living room, hardwood floors, vaulted ceilings and the practical kitchen with a handy island, tons of space and corner pantry. The main level is also home to the primary bedroom with a walk-in-closet, 5pc ensuite that includes a soaker tub, a cozy den area, 2pc bathroom and laundry room. The upper level has 2 good sized bedroom and a 3pc bathroom. The lower level presents a great family room, 2 more large bedrooms and a 3pc bathroom. Outside is a beautifully landscaped yard that has been well cared for, creating a picturesque oasis to relax and entertain. Whether you’re enjoying a morning coffee on the deck or hosting gatherings with friends and family, the lush greenery and thoughtful design of this yard make it a true haven. To round out this home is a HEATED TRIPLE CAR GARAGE and RV parking pad! Amazing opportunity to make this your forever home! (id:1945)










