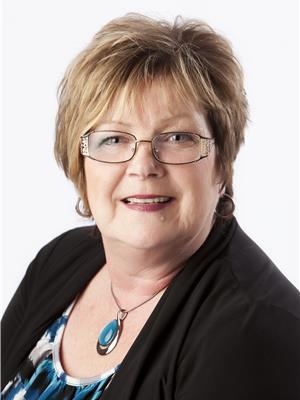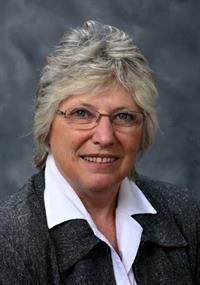18 Brasher Drive, Tillsonburg
- Bedrooms: 2
- Bathrooms: 3
- Living area: 2588.42 square feet
- Type: Residential
- Added: 100 days ago
- Updated: 27 days ago
- Last Checked: 18 hours ago
Welcome to the rare findings of the Brantford Model with its 1365 sq Ft on the main level and a Fully finished basement. It is a part of the well sought out, Adult Community of Hickory Hills. This home has been exceptionally maintained, clean, bright and welcoming layout. Comes complete with Generac generator, Tankless hot water, Reverse Osmosis, Water Softener with too many more upgrades to mention. Step into your separate kitchen with large windows helping to aid in your culinary Adventures. Just off the eat-in-kitchen boasts a lovely Dining/Living room combination, just waiting for you to sit with friends and family by the warmth of your Fireplace. An Ensuite with walk in shower off of a large Primary Bedroom. Take a ride down to the lower level on the Acorn Stair lift to find a fully finished family room, powder bathroom, office/den. Also comes complete with a pool table and all accessories, everything to start your future entertaining. Utility room with storage room gives you nothing but space to store all your worldly goods. This wonderful home is ready to call your own. Come visit soon. Buyers acknowledge a one time transfer fee of $2000. Plus an annual fee of $770.00. Both payable to Hickory Hills Residents Association. All measurements are approximate. (id:1945)
powered by

Property DetailsKey information about 18 Brasher Drive
- Cooling: Central air conditioning
- Heating: Hot water radiator heat, Forced air, Natural gas
- Stories: 1
- Structure Type: House
- Exterior Features: Concrete, Vinyl siding
- Foundation Details: Poured Concrete
- Architectural Style: Bungalow
Interior FeaturesDiscover the interior design and amenities
- Basement: Finished, Full
- Appliances: Washer, Refrigerator, Water meter, Water purifier, Water softener, Central Vacuum, Dishwasher, Stove, Dryer, Freezer, Hood Fan, Window Coverings, Garage door opener
- Living Area: 2588.42
- Bedrooms Total: 2
- Fireplaces Total: 1
- Bathrooms Partial: 1
- Above Grade Finished Area: 1365
- Below Grade Finished Area: 1223.42
- Above Grade Finished Area Units: square feet
- Below Grade Finished Area Units: square feet
- Above Grade Finished Area Source: Other
- Below Grade Finished Area Source: Other
Exterior & Lot FeaturesLearn about the exterior and lot specifics of 18 Brasher Drive
- Lot Features: Sump Pump, Automatic Garage Door Opener
- Water Source: Municipal water
- Parking Total: 2
- Pool Features: Inground pool
- Parking Features: Attached Garage
Location & CommunityUnderstand the neighborhood and community
- Directions: West on Baldwin to Wilson Ave., turn right, go straight until you come to the stop sign, go straight to Brasher on left hand side turn left. House on right hand sign
- Common Interest: Freehold
- Subdivision Name: Tillsonburg
- Community Features: Community Centre
Utilities & SystemsReview utilities and system installations
- Sewer: Municipal sewage system
- Utilities: Natural Gas
Tax & Legal InformationGet tax and legal details applicable to 18 Brasher Drive
- Tax Annual Amount: 3806
- Zoning Description: R1
Additional FeaturesExplore extra features and benefits
- Security Features: Alarm system, Smoke Detectors
Room Dimensions

This listing content provided by REALTOR.ca
has
been licensed by REALTOR®
members of The Canadian Real Estate Association
members of The Canadian Real Estate Association
Nearby Listings Stat
Active listings
44
Min Price
$489,900
Max Price
$949,900
Avg Price
$672,989
Days on Market
85 days
Sold listings
20
Min Sold Price
$522,000
Max Sold Price
$889,000
Avg Sold Price
$667,260
Days until Sold
64 days
Nearby Places
Additional Information about 18 Brasher Drive








































