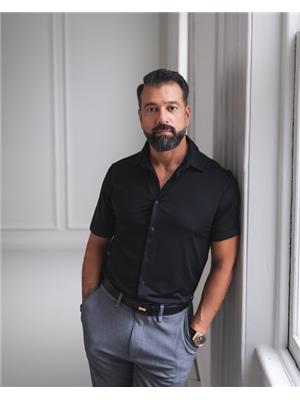1412 Yellow Rose Circle, Oakville Glen Abbey
- Bedrooms: 4
- Bathrooms: 5
- Type: Residential
- Added: 91 days ago
- Updated: 2 days ago
- Last Checked: 20 hours ago
Move-in ready, quality-built by the renowned Countrywide Homes, this luxury 42 house is located in the well-established and family-oriented Glen Abbey community. Surrounded by lush nature, this house offers easy access to the Shopping Centres, Restaurants, Glenn Abbey Course, multiple community parks, tennis and pickle ball courts, football field, ponds, walking trails, creeks, highways, public transport and services. Top-rated Abbey Park high school, a myriad of amenities nearby, minutes away from Bronte Go, Highway 403 and 407 make this an ideal choice for families. With over 3000 finished square feet this stunning open-concept home, boasts a dedicated Office/library room with natural light and views to the park and greenery, a powder room, a spacious living room with a dedicated dining space for formal gatherings. A huge family room, Kitchen with breakfast area round up the main floor. The second floor has 4 bedrooms each with its own ensuite and a walk in closet, and a laundry room. Elegantly upgraded with the builder, the house comes with 10 coffered ceilings on the main floor, 9 ceilings on second floor and the basement, waffle ceiling in the living room, smooth ceilings and hardwood flooring throughout, flush mounted electric fireplace in the family room, pot lights on the main floor and built in surround sound speakers in the family room and kitchen area. The Kitchen features quartz countertops, a beautiful island, Wolf/Sub-zero paneled appliances to match with the full-height cabinetry, a spacious pantry with shelves and lower drawers, and a bright breakfast area with big glass doors offering lush rear views. The Master bedroom is bright and spacious, featuring 2 walk-in closets and a luxurious ensuite with a soaker tub and oversized glass shower. The lower level is unspoiled, with ample windows and 3-piece rough in. 2 car-garage with individual motorized doors and a separate side entrance leading to the basement.
powered by

Property Details
- Cooling: Central air conditioning
- Heating: Forced air, Natural gas
- Stories: 2
- Structure Type: House
- Exterior Features: Brick, Stone
- Foundation Details: Unknown
Interior Features
- Basement: Unfinished, Separate entrance, N/A
- Flooring: Hardwood
- Appliances: Refrigerator, Water purifier, Water softener, Central Vacuum, Water Treatment, Water Heater
- Bedrooms Total: 4
- Fireplaces Total: 1
- Bathrooms Partial: 1
Exterior & Lot Features
- Lot Features: Conservation/green belt
- Water Source: Municipal water
- Parking Total: 4
- Parking Features: Attached Garage
- Building Features: Fireplace(s)
- Lot Size Dimensions: 42.1 x 90.4 FT
Location & Community
- Directions: BRONTE/UPPER MIDDLE
- Common Interest: Freehold
Utilities & Systems
- Sewer: Sanitary sewer
- Utilities: Sewer, Cable
Tax & Legal Information
- Tax Annual Amount: 8650.55
Additional Features
- Security Features: Alarm system, Security system, Smoke Detectors
Room Dimensions
This listing content provided by REALTOR.ca has
been licensed by REALTOR®
members of The Canadian Real Estate Association
members of The Canadian Real Estate Association

















