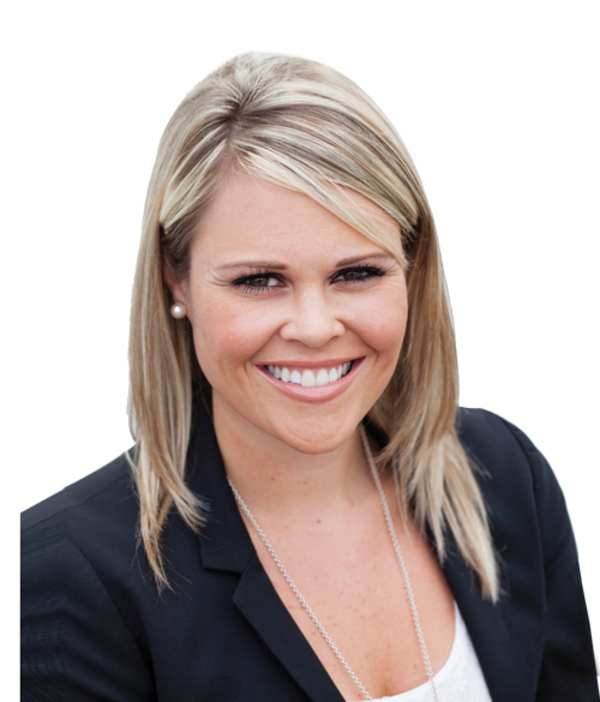321 Marquis Heights Se, Calgary
- Bedrooms: 4
- Bathrooms: 4
- Living area: 1458.05 square feet
- Type: Residential
- Added: 9 days ago
- Updated: 1 days ago
- Last Checked: 6 hours ago
An absolutely stunning home with exquisite finishing and fine detail through out will welcome you as you enter 321 Marquis Heights. Upon entering you will immediately notice the soaring 9ft ceiling and thoughtfully designed open floor plan that is ideal for entertaining. The cozy great room opens up seamlessly to a spacious kitchen featuring a massive extended quarts island, stylish subway tile back splash, beautiful shaker cabinetry and sleek stainless steel appliances featuring an upgraded gas range with brushed nickel hardware to match. A quaint niche adequate for a work space or coffee bar adjacent to the designated dining area with an over sized feature window that invites a ton of natural daylight into this beautiful home. All nicely complimented with elevated and on point designer fixtures capped off with a lovely powder room with feature wall. Bright and beautiful the whole main floor exudes a lovey decor and peaceful environment for you and your family to enjoy. The upper level continues with pride of ownership as you ascend the stairs with the open to below feature to discover three sizeable bedrooms with the Primary Suite offering a private 4 piece en suite and spacious walk-in closet. Another full main bath and convenient 2nd floor laundry complete the space. Continuing to the FULLY FINISHED CUSTOM basement you will sure to be impressed. A study nook creates an additional living space while the gorgeous open family room showcases an amazing wet bar with stone counter, tile back splash and bar fridge, stunning feature fireplace with mantle, FOURTH BEDROOM along with a sophisticated spa-like ensuite featuring a bathroom above all others. Enjoy the custom vanity with full tile feature wall, built-in cabinetry, over sized walk-in shower with glass door and never a cold foot to be found with the in-floor heating. Your guests will never want to leave! All of this nicely packaged on an interior lot boasting a full width maintenance-free deck out to your back ya rd with a DOUBLE DETACHED HEATED GARAGE with lane access. BBQ's on the deck during summer, morning coffee under the covered front verandah on crisp fall days and cozy up to watch movies in the expansive family room during cool winter evenings. Lake Mahogany at its best to enjoy all four seasons. Swimming, skating, paddle boarding, fishing and more. Situated nicely within walking distance to schools, trails and a plethora of bike paths along with a short drive to so many amenities including restaurants and shopping. Create an elevated life style in a wonderful and highly sought after lake community that will last for a life time. Welcome home! (id:1945)
powered by

Property Details
- Cooling: Central air conditioning
- Heating: Forced air, Natural gas
- Stories: 2
- Year Built: 2014
- Structure Type: House
- Exterior Features: Stone
- Foundation Details: Poured Concrete
- Construction Materials: Wood frame
Interior Features
- Basement: Finished, Full
- Flooring: Hardwood, Carpeted, Ceramic Tile
- Appliances: Washer, Refrigerator, Gas stove(s), Dishwasher, Wine Fridge, Dryer, Microwave Range Hood Combo, Window Coverings, Garage door opener
- Living Area: 1458.05
- Bedrooms Total: 4
- Fireplaces Total: 1
- Bathrooms Partial: 1
- Above Grade Finished Area: 1458.05
- Above Grade Finished Area Units: square feet
Exterior & Lot Features
- Lot Features: Back lane, PVC window
- Lot Size Units: square meters
- Parking Total: 2
- Parking Features: Detached Garage
- Lot Size Dimensions: 299.00
Location & Community
- Common Interest: Freehold
- Street Dir Suffix: Southeast
- Subdivision Name: Mahogany
- Community Features: Lake Privileges, Fishing
Tax & Legal Information
- Tax Lot: 33
- Tax Year: 2024
- Tax Block: 20
- Parcel Number: 0035944107
- Tax Annual Amount: 3911
- Zoning Description: R-1N
Room Dimensions
This listing content provided by REALTOR.ca has
been licensed by REALTOR®
members of The Canadian Real Estate Association
members of The Canadian Real Estate Association
















