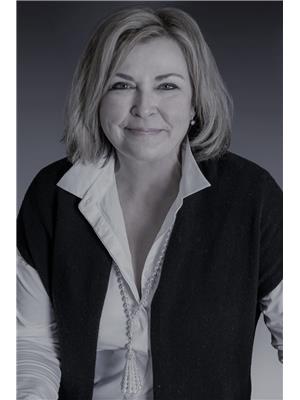91 Gleeson Way, Ottawa
- Bedrooms: 5
- Bathrooms: 3
- Type: Residential
- Added: 8 days ago
- Updated: 7 days ago
- Last Checked: 14 hours ago
TURN KEY AND READY TO MOVE IN this beautiful FIVE BEDROOM bungalow is bigger than it looks from the street! Versatile main floor offers a sprawling floorplan showcasing an updated modern open concept kitchen with waterfall quartz island + ample storage, dining area, two flex living spaces PLUS a bright and airy sunroom. Large primary bedroom with double closets and spa inspired ensuite bathroom w/ double sinks and a soaker tub. Two additional spacious bedrooms + main floor laundry complete the upper level. Newly renovated (2021) lower level features a large family room, two additional bedrooms, full bathroom, storage room/work from home office and THEATRE room for family movie nights. Completely carpet-free home! Low maintenance fully landscaped and fenced backyard with a large two-level deck and pergola. Accessibility path interlocked from driveway to rear door. Inside entry to two car garage with parking for four. Fantastic location in the heart of Barrhaven! (id:1945)
powered by

Property Details
- Cooling: Central air conditioning
- Heating: Forced air, Natural gas
- Stories: 1
- Year Built: 2000
- Structure Type: House
- Exterior Features: Brick, Vinyl
- Foundation Details: Poured Concrete
- Architectural Style: Bungalow
Interior Features
- Basement: Finished, Full
- Flooring: Tile, Hardwood, Vinyl
- Appliances: Washer, Refrigerator, Dishwasher, Stove, Dryer, Blinds
- Bedrooms Total: 5
- Fireplaces Total: 2
Exterior & Lot Features
- Lot Features: Corner Site, Automatic Garage Door Opener
- Water Source: Municipal water
- Parking Total: 2
- Parking Features: Attached Garage, Inside Entry
- Lot Size Dimensions: 37.7 ft X 101.5 ft (Irregular Lot)
Location & Community
- Common Interest: Freehold
Utilities & Systems
- Sewer: Municipal sewage system
Tax & Legal Information
- Tax Year: 2024
- Parcel Number: 045964365
- Tax Annual Amount: 5526
- Zoning Description: Residential
Room Dimensions

This listing content provided by REALTOR.ca has
been licensed by REALTOR®
members of The Canadian Real Estate Association
members of The Canadian Real Estate Association















