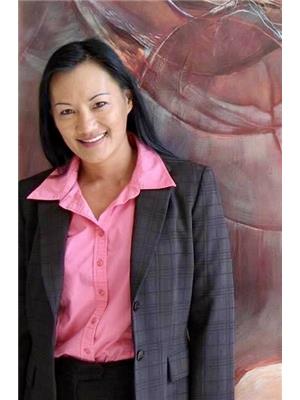12409 107 A Street, Grande Prairie
- Bedrooms: 4
- Bathrooms: 3
- Living area: 1122 square feet
- Type: Residential
Source: Public Records
Note: This property is not currently for sale or for rent on Ovlix.
We have found 6 Houses that closely match the specifications of the property located at 12409 107 A Street with distances ranging from 2 to 9 kilometers away. The prices for these similar properties vary between 324,900 and 544,900.
Nearby Listings Stat
Active listings
16
Min Price
$144,900
Max Price
$599,900
Avg Price
$492,975
Days on Market
51 days
Sold listings
8
Min Sold Price
$199,900
Max Sold Price
$584,900
Avg Sold Price
$414,175
Days until Sold
28 days
Property Details
- Cooling: Central air conditioning
- Heating: Forced air, Natural gas
- Year Built: 2004
- Structure Type: House
- Exterior Features: Stone, Vinyl siding
- Foundation Details: Poured Concrete
- Architectural Style: Bi-level
Interior Features
- Basement: Finished, Full
- Flooring: Tile, Laminate, Vinyl
- Appliances: Refrigerator, Dishwasher, Stove, Microwave, Washer & Dryer
- Living Area: 1122
- Bedrooms Total: 4
- Fireplaces Total: 1
- Above Grade Finished Area: 1122
- Above Grade Finished Area Units: square feet
Exterior & Lot Features
- Lot Size Units: square feet
- Parking Total: 4
- Parking Features: Attached Garage, Exposed Aggregate
- Lot Size Dimensions: 4475.63
Location & Community
- Common Interest: Freehold
- Subdivision Name: Royal Oaks
Tax & Legal Information
- Tax Lot: 9
- Tax Year: 2024
- Tax Block: 13
- Parcel Number: 0030261127
- Tax Annual Amount: 4428.1
- Zoning Description: RS
Words cannot described the care and attention that has gone in to this home. Every detail has been thoughtfully planned and exceptionally executed to create a personal oasis. Fully developed with features that include an inviting front sitting room c/w refreshed fireplace and lit display nook, a lovely kitchen with open cabinets, new countertops, pull out drawers installed in the lower cabinets, an eating island, coffee bar and a dining area, and a deck that was again thoughtfully restructured in 2023 to include a professionally installed covered top that allows light but not excessive heat. The primary bedroom boasts a walk in closet and ensuite c/w medicine cabinet, the basement features a living room with french doors to a large bonus room perfect for a workout area, office, playroom, or extra sleeping space. The fourth bedroom is found downstairs and is large with a walk in closet and just down the hall is another generous bathroom. The attached garage has access to the main level with a bonus separate entrance to the lower level. Other items of mention are the new hot water tank in 2023, new furnace in 2024 and a driveway that extends on one side to the property line for that extra space that's always needed. Professional photos coming soon!! Call your favorite Realtor to view today! (id:1945)










