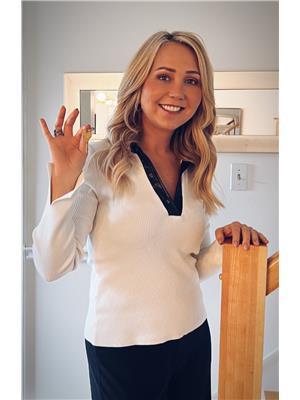154 Hanson Road, Falmouth
- Bedrooms: 6
- Bathrooms: 3
- Living area: 5930 square feet
- Type: Residential
- Added: 14 days ago
- Updated: 1 hours ago
- Last Checked: 5 minutes ago
Nestled on a sprawling 4-acre lot, this magnificent estate offers the perfect blend of elegance, comfort, and natural beauty. 6 generously-sized bedrooms, providing ample space for both family living and entertaining. Each bedroom is thoughtfully designed, offering tranquil views of the surrounding landscape, with large windows that bathe the rooms in natural light. The heart of the home is the spacious sunroom, a delightful space where you can relax and enjoy panoramic views of the lush grounds. This serene retreat is ideal for morning coffee, evening relaxation, or hosting intimate gatherings, with its abundant natural light and connection to the outdoors.For guests or extended family, the home includes a well-appointed secondary ensuite, offering both privacy and comfort.Outside, the property continues to impress with a charming gazebo that provides the perfect setting for outdoor entertaining or simply unwinding in nature (id:1945)
powered by

Property DetailsKey information about 154 Hanson Road
Interior FeaturesDiscover the interior design and amenities
Exterior & Lot FeaturesLearn about the exterior and lot specifics of 154 Hanson Road
Location & CommunityUnderstand the neighborhood and community
Utilities & SystemsReview utilities and system installations
Tax & Legal InformationGet tax and legal details applicable to 154 Hanson Road
Room Dimensions

This listing content provided by REALTOR.ca
has
been licensed by REALTOR®
members of The Canadian Real Estate Association
members of The Canadian Real Estate Association
Nearby Listings Stat
Active listings
3
Min Price
$694,900
Max Price
$829,900
Avg Price
$741,267
Days on Market
20 days
Sold listings
1
Min Sold Price
$889,900
Max Sold Price
$889,900
Avg Sold Price
$889,900
Days until Sold
30 days
Nearby Places
Additional Information about 154 Hanson Road
















