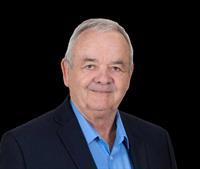224 Everwillow Park Sw, Calgary
- Bedrooms: 4
- Bathrooms: 4
- Living area: 2073.92 square feet
- Type: Residential
- Added: 3 days ago
- Updated: 2 days ago
- Last Checked: 1 hours ago
Verified Jayman BUILT Family-approved home! Only steps away from Fish CReek park, kids tot lot, parks, pathways, playground, daycare center, schools, Timmy's, shopping, and the escarpment. This impressive show home quality styled 3+1 bedroom home is in excellent condition & move in ready. With over 3089+ sq ft of luxurious living space, this home is an excellent example of exceptional value, "Fit & Finish" quality specifications, and high-end design! Quality décor and upgraded fixtures throughout. Long-term owner custom selected these bespoke extras: The main living area LVP throughout the main floor, custom trims and doors, gas fireplace with tile detail, a rare main floor flex room/home workstation with views to the front yard, and so much more. The "Chef's" Kitchen features a big island with a breakfast seating area for 3, plus a flush eating bar + an undermount granite sink, stainless steel appliances (gas range), a pantry, quartz countertops, subway tile backsplash, recessed lights & classic raised panel cabinets doors + trims. Upstairs features three oversized bedrooms, two full baths, and a big bonus room with views. The primary bedroom offers a large closet with custom cabinetry, a spa-like ensuite, soaker tub & separate shower. The fully finished basement includes a supersized family room, full bath, a bedroom, storage room, and furnace room. In addition, this home has terrific front curb appeal with stone trim details, a stucco exterior, and a covered entry. The west-facing pie-shaped backyard oasis offers an entertainer's dream setup with an upper rear 26 x 12 BBQ deck with a canopy, shed, mature trees for privacy and shade coverage, and fully fenced. Call your friendly REALTOR(R) to book your viewing now! (id:1945)
powered by

Property Details
- Cooling: Central air conditioning
- Heating: Forced air, Natural gas, Central heating, Other
- Stories: 2
- Year Built: 2005
- Structure Type: House
- Exterior Features: Stone, Stucco
- Foundation Details: Poured Concrete
- Construction Materials: Wood frame
- Home Type: Single Family Home
- Bedrooms: 3
- Additional Bedrooms: 1
- Bathrooms: 3
- Total Square Feet: 3089
- Year Built: Not specified
- Condition: Move-in ready
Interior Features
- Basement: Finished: Fully finished, Family Room: Supersized family room, Bedroom: 1, Bathroom: Full bath, Storage: Storage room and furnace room
- Flooring: Hardwood, Carpeted, Ceramic Tile
- Appliances: Refrigerator, Range - Gas, Dishwasher, Garburator, Microwave Range Hood Combo, Window Coverings, Garage door opener, Washer & Dryer
- Living Area: 2073.92
- Bedrooms Total: 4
- Fireplaces Total: 1
- Bathrooms Partial: 1
- Above Grade Finished Area: 2073.92
- Above Grade Finished Area Units: square feet
- Living Area: Flooring: LVP, Fireplace: Gas fireplace with tile detail, Flex Room: Main floor flex room/home workstation
- Kitchen: Type: Chef's Kitchen, Island: Size: Big island, Seating: Breakfast seating area for 3, Features: Flush eating bar, undermount granite sink, Appliances: Stainless steel (gas range), Countertops: Quartz, Backsplash: Subway tile, Cabinets: Classic raised panel cabinet doors + trims, Pantry: Yes, Lighting: Recessed lights
- Upper Floor: Bedrooms: 3, Bathrooms: 2, Bonus Room: Big bonus room with views, Primary Bedroom: Closet: Large closet with custom cabinetry, Ensuite: Features: Spa-like, soaker tub, separate shower
Exterior & Lot Features
- Lot Features: Cul-de-sac, PVC window, Closet Organizers, Level
- Lot Size Units: square meters
- Parking Total: 4
- Parking Features: Attached Garage, Oversize, Concrete
- Building Features: Clubhouse
- Lot Size Dimensions: 547.00
- Curb Appeal: Terrific front curb appeal with stone trim details, stucco exterior, covered entry
- Backyard: Orientation: West-facing, Shape: Pie-shaped, Setup: BBQ Deck: 26 x 12 upper rear BBQ deck with a canopy, Shed: Yes, Privacy: Mature trees for privacy and shade coverage, Fencing: Fully fenced
Location & Community
- Common Interest: Freehold
- Street Dir Suffix: Southwest
- Subdivision Name: Evergreen
- Proximity: Parks: Steps away from Fish Creek park, Tot Lot: Close to kids' tot lot, Education: Near daycare center and schools, Convenience: Timmy's and shopping nearby, Pathways: Access to pathways and playground
Property Management & Association
- Association: Not specified
Business & Leasing Information
- Business Use: Not specified
Utilities & Systems
- Heating: Not specified
- Cooling: Not specified
- Sewer: Not specified
- Water: Not specified
Tax & Legal Information
- Tax Lot: 54
- Tax Year: 2024
- Tax Block: 23
- Parcel Number: 0031032147
- Tax Annual Amount: 4449
- Zoning Description: R-G
- Property Taxes: Not specified
- Legal Description: Not specified
Additional Features
- Security Features: Smoke Detectors
- Long Term Maintenance: Long-term owner custom selected bespoke extras
- Upgrades: Quality décor and upgraded fixtures throughout
- Fit Finish: Exceptional value and high-end design
Room Dimensions

This listing content provided by REALTOR.ca has
been licensed by REALTOR®
members of The Canadian Real Estate Association
members of The Canadian Real Estate Association

















