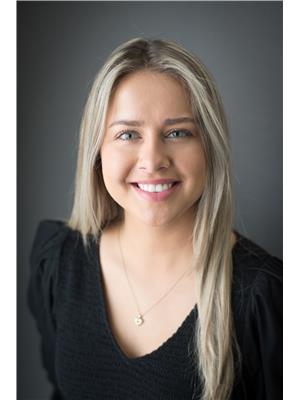15416 Austin Line, Bothwell
- Bedrooms: 5
- Bathrooms: 3
- Living area: 3278 square feet
- Type: Residential
- Added: 112 days ago
- Updated: 14 days ago
- Last Checked: 6 hours ago
Discover the perfect blend of modern luxury and rural tranquility with this stunning bungalow resting amidst expansive fields of green. This home offers privacy, surrounded by mature trees and picturesque views with a chic exterior featuring black and stone accents, complemented by a double garage and an extended triple-wide driveway. The covered front entry with a full glass door, welcomes you into an open-concept foyer. Inside, the main floor boasts beautiful vinyl plank flooring that flows seamlessly throughout. The two-toned kitchen with blue island and base cabinets, white quartz counters, a farm-style sink, and stainless steel appliances is the heart of this home. Enjoy breakfast bar seating, recessed lighting, and modern fixtures as the kitchen extends into a spacious pantry equipped with an additional sink, counter, shelving, and ample prep space! The dining area showcases breathtaking views of the surrounding fields, while the living room features a tray ceiling and oversized walk-out access, flooding the space with natural light and providing access to indoor/outdoor living with ease. Step outside to the vaulted ceiling, covered porch that spans the width of the home, perfect for relaxing and entertaining. The primary bedroom is a serene retreat with a luxurious 5pc ensuite while two additional bedrooms share a 4pc bathroom. The main floor also includes a convenient laundry/mudroom with garage entry. The expansive finished basement, with deep windows makes it feel above grade and includes two more bedrooms as well as an office/den/playroom with glass french doors, and a 5pc bathroom, providing plenty of space for family and guests. The private yard is a blank canvas, ready for entertaining, outdoor activities, and more. Experience the best of rural living with modern conveniences in this exceptional property. Don't miss the opportunity to make this secluded, stylish bungalow your dream home. (id:1945)
powered by

Show More Details and Features
Property DetailsKey information about 15416 Austin Line
Interior FeaturesDiscover the interior design and amenities
Exterior & Lot FeaturesLearn about the exterior and lot specifics of 15416 Austin Line
Location & CommunityUnderstand the neighborhood and community
Utilities & SystemsReview utilities and system installations
Tax & Legal InformationGet tax and legal details applicable to 15416 Austin Line
Room Dimensions

This listing content provided by REALTOR.ca has
been licensed by REALTOR®
members of The Canadian Real Estate Association
members of The Canadian Real Estate Association
Nearby Listings Stat
Nearby Places
Additional Information about 15416 Austin Line















