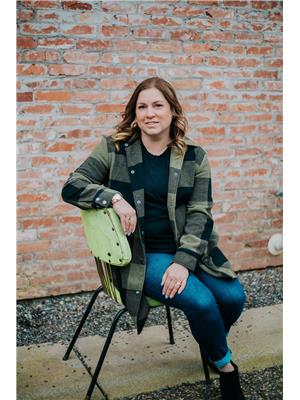4712 Gair Avenue, Terrace
- Bedrooms: 5
- Bathrooms: 3
- Living area: 2240 square feet
- Type: Residential
- Added: 33 days ago
- Updated: 33 days ago
- Last Checked: 3 hours ago
* PREC - Personal Real Estate Corporation. This charming 5-bedroom, 2.5-bathroom family home is located in a quiet Bench neighborhood. The main level features 3 spacious bedrooms, a cozy living/dining area, and a primary bedroom with a 2-piece ensuite. A unique closed-in foyer off the kitchen offers a perfect space for plants or as a mudroom. Downstairs, you'll find an in-law suite with a second kitchen, 3-piece bath, and 2 additional bedrooms. A single carport, sundeck, and ample gardening space complete this lovely package, perfect for growing a family. (id:1945)
powered by

Property DetailsKey information about 4712 Gair Avenue
- Roof: Asphalt shingle, Conventional
- Heating: Forced air, Natural gas
- Stories: 2
- Year Built: 1971
- Structure Type: House
- Foundation Details: Concrete Perimeter
- Architectural Style: Split level entry
Interior FeaturesDiscover the interior design and amenities
- Basement: Full
- Appliances: Washer, Refrigerator, Dishwasher, Stove, Dryer
- Living Area: 2240
- Bedrooms Total: 5
- Fireplaces Total: 2
Exterior & Lot FeaturesLearn about the exterior and lot specifics of 4712 Gair Avenue
- Water Source: Municipal water
- Lot Size Units: square feet
- Parking Features: Carport
- Lot Size Dimensions: 10880
Location & CommunityUnderstand the neighborhood and community
- Common Interest: Freehold
Tax & Legal InformationGet tax and legal details applicable to 4712 Gair Avenue
- Parcel Number: 011-020-857
- Tax Annual Amount: 4380.2
Room Dimensions
| Type | Level | Dimensions |
| Living room | Main level | 18.5 x 13.1 |
| Dining room | Main level | 12.4 x 9.5 |
| Kitchen | Main level | 17.4 x 8.4 |
| Primary Bedroom | Main level | 12.1 x 10.9 |
| Bedroom 2 | Main level | 10.8 x 10.7 |
| Bedroom 3 | Main level | 10.8 x 10.7 |
| Bedroom 4 | Basement | 12.1 x 9.1 |
| Bedroom 5 | Basement | 10.7 x 9.1 |
| Recreational, Games room | Basement | 18.4 x 12.8 |
| Kitchen | Basement | 14.5 x 9.7 |

This listing content provided by REALTOR.ca
has
been licensed by REALTOR®
members of The Canadian Real Estate Association
members of The Canadian Real Estate Association
Nearby Listings Stat
Active listings
6
Min Price
$499,900
Max Price
$994,900
Avg Price
$685,733
Days on Market
96 days
Sold listings
2
Min Sold Price
$526,900
Max Sold Price
$629,900
Avg Sold Price
$578,400
Days until Sold
70 days












