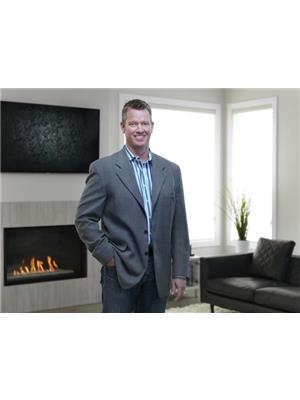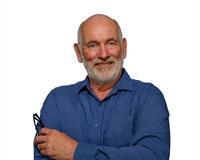3 203 Village Terrace Sw, Calgary
- Bedrooms: 2
- Bathrooms: 2
- Living area: 831 square feet
- Type: Apartment
- Added: 2 days ago
- Updated: 1 days ago
- Last Checked: 13 hours ago
Experience the perfect blend of luxury and convenience in this beautifully appointed two-bedroom, two-bathroom condo at The News on Broadcast Hill in Patterson!Step inside to discover beautiful hardwood floors and a spacious galley kitchen featuring modern vinyl plank flooring, granite counters, ample cabinet space, and a generous pantry. Relax in the inviting living area warmed by a wood-burning fireplace, or unwind on the expansive, private deck while taking in the sparkling downtown lights at night.Retreat to the large master bedroom complete with a private four-piece ensuite, providing a serene escape from guests or roommates. Indulge in top-notch building amenities that are second to none—including tennis courts, a pool, hot tub, sauna, and gym. Plus, enjoy the convenience of an indoor parking stall and ample storage for all your belongings.Don't miss this amazing opportunity to enter the market or downsize with style and ease. Take a walkthrough with your favourite Realtor today and envision yourself living the lock-and-go lifestyle you deserve! (id:1945)
powered by

Show
More Details and Features
Property DetailsKey information about 3 203 Village Terrace Sw
- Cooling: None
- Heating: Baseboard heaters, Other
- Stories: 3
- Year Built: 1987
- Structure Type: Apartment
- Exterior Features: Stucco
- Architectural Style: Low rise
- Construction Materials: Wood frame
- Type: Condo
- Bedrooms: 2
- Bathrooms: 2
- Location: The News on Broadcast Hill, Patterson
Interior FeaturesDiscover the interior design and amenities
- Flooring: Hardwood floors, Vinyl plank flooring
- Appliances: Washer, Refrigerator, Dishwasher, Stove, Dryer, Microwave Range Hood Combo, Window Coverings, Garage door opener
- Living Area: 831
- Bedrooms Total: 2
- Fireplaces Total: 1
- Above Grade Finished Area: 831
- Above Grade Finished Area Units: square feet
- Kitchen: Style: Galley kitchen, Countertops: Granite, Cabinet Space: Ample, Pantry: Generous
- Living Area: Fireplace: Wood-burning, Access to Deck: true
- Master Bedroom: Size: Large, Ensuite: Private four-piece
Exterior & Lot FeaturesLearn about the exterior and lot specifics of 3 203 Village Terrace Sw
- Lot Features: See remarks, No Smoking Home
- Parking Total: 1
- Parking Features: Underground
- Building Features: Exercise Centre, Recreation Centre, Swimming
- Deck: Type: Private, Size: Expansive, View: Sparkling downtown lights
Location & CommunityUnderstand the neighborhood and community
- Common Interest: Condo/Strata
- Street Dir Suffix: Southwest
- Subdivision Name: Patterson
- Community Features: Pets Allowed With Restrictions
- Amenities: Tennis courts, Pool, Hot tub, Sauna, Gym
- Lifestyle: Lock-and-go lifestyle
Business & Leasing InformationCheck business and leasing options available at 3 203 Village Terrace Sw
- Market Entry: Opportunity to enter the market or downsize
Property Management & AssociationFind out management and association details
- Association Fee: 581
- Association Fee Includes: Common Area Maintenance, Property Management, Waste Removal, Ground Maintenance, Heat, Insurance, Condominium Amenities, Parking, Reserve Fund Contributions, Sewer
- Parking: Indoor parking stall
- Storage: Ample storage
Tax & Legal InformationGet tax and legal details applicable to 3 203 Village Terrace Sw
- Tax Year: 2024
- Parcel Number: 0010375898
- Tax Annual Amount: 1566
- Zoning Description: M-C1
Additional FeaturesExplore extra features and benefits
- Style: Luxurious and convenient living
Room Dimensions

This listing content provided by REALTOR.ca
has
been licensed by REALTOR®
members of The Canadian Real Estate Association
members of The Canadian Real Estate Association
Nearby Listings Stat
Active listings
38
Min Price
$322,000
Max Price
$1,465,000
Avg Price
$559,960
Days on Market
36 days
Sold listings
30
Min Sold Price
$299,900
Max Sold Price
$1,225,000
Avg Sold Price
$589,839
Days until Sold
43 days










































