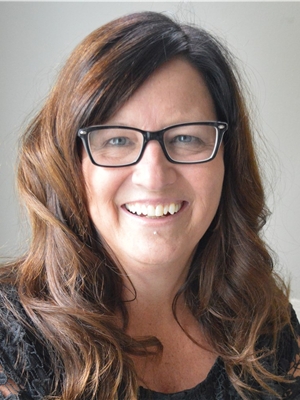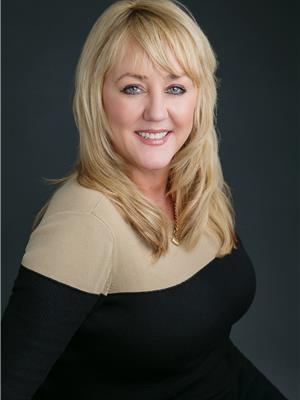126 Coachman Way, Blackfalds
- Bedrooms: 3
- Bathrooms: 2
- Living area: 1872 square feet
- Type: Residential
- Added: 2 days ago
- Updated: 1 days ago
- Last Checked: 4 hours ago
Super Sized 1872 Sq Ft Modified Bi-Level with a Heated Garage, RV Parking, and Located on a Quiet Close. You will love the Spacious Tiled Foyer and Main Floor Laundry. Step up into the Open Concept Main Level featuring Beautiful Hardwood Floors, 3-sided gas fireplace, Large Quartz Topped Kitchen Island, Huge Walk-In Pantry, Newer Stainless Steel Appliances(About 1 year Old), and quality cabinetry. There are 2 large bedrooms on the main level, perfect for young children, plus an Oversized Master Bedroom on the upper level with a Massive L-Shaped Walk-In Closet, 5 Piece Ensuite with 4' shower and soaker tub. Relax and Enjoy your Sunny South Facing Deck, that leads to an Impeccably Landscaped, and Fenced Back Yard with Poured Concrete Sidewalks, RV Parking(With 18’ Gate, and Removable Support Post), Storage Shed and Brand New 10’ x 6’ Greenhouse. The Finished, Heated Oversized Garage comes with 2 Benches and Storage Cabinets, Plus Epoxy Flooring that was done by Garage Zone that covers even the Footings at the bottom of the walls. The Open Basement offers terrific development potential, (2Large Bedrooms, Family Room, Full Bath, and plenty of extra storage space) with large windows, roughed in Radiant in-floor heating, and Central Vacuum. Don’t miss this Great Home in a Fantastic Neighborhood that needs absolutely nothing but a new Family. (id:1945)
powered by

Property Details
- Cooling: None
- Heating: Forced air, In Floor Heating, Natural gas
- Stories: 1
- Year Built: 2016
- Structure Type: House
- Exterior Features: Wood siding, Vinyl siding
- Foundation Details: Poured Concrete
- Architectural Style: Bi-level
Interior Features
- Basement: Unfinished, Full
- Flooring: Hardwood, Carpeted, Ceramic Tile
- Appliances: See remarks
- Living Area: 1872
- Bedrooms Total: 3
- Fireplaces Total: 1
- Above Grade Finished Area: 1872
- Above Grade Finished Area Units: square feet
Exterior & Lot Features
- Lot Features: Cul-de-sac, Back lane, PVC window
- Lot Size Units: square feet
- Parking Total: 4
- Parking Features: Detached Garage, Garage, RV, Oversize, See Remarks, Concrete, Heated Garage
- Lot Size Dimensions: 6150.00
Location & Community
- Common Interest: Freehold
- Subdivision Name: Cottonwood Estates
Tax & Legal Information
- Tax Lot: 73
- Tax Year: 2024
- Tax Block: 21
- Parcel Number: 0036136258
- Tax Annual Amount: 5393
- Zoning Description: R1L
Room Dimensions
This listing content provided by REALTOR.ca has
been licensed by REALTOR®
members of The Canadian Real Estate Association
members of The Canadian Real Estate Association


















