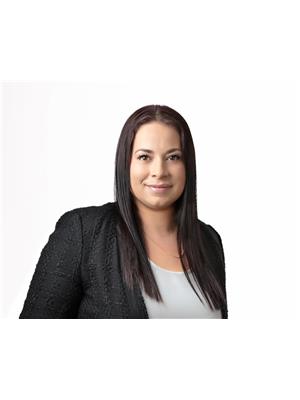14 Amberwood Court, Moncton
- Bedrooms: 4
- Bathrooms: 3
- Living area: 2128 square feet
- Type: Residential
- Added: 94 days ago
- Updated: 30 days ago
- Last Checked: 5 hours ago
Welcome to 14 Amberwood, nestled on a private lot in a tranquil cul-de-sac in Pinehurst. This impeccably designed and well-maintained two-story home with a detached garage boasts four bedrooms on the upper level and is within walking distance of the elementary school and all local amenities. With brand-new appliances, fresh paint throughout, and updated flooring in select rooms, this home is truly a dream come true. A walkway lined with lush perennials leads to the inviting entrance of this charming residence, where you'll find a center hall foyer that seamlessly connects the living room and formal dining room. The well-equipped kitchen with a breakfast nook opens to a cozy family room, complete with patio doors that lead to a south-facing backyard and deck. A conveniently located powder room is situated off the side entrance. The upper level features a family bath and four spacious bedrooms, including a master suite with a four-piece ensuite. The lower level offers additional comfortable living space, including a family room, entertainment room, office, and laundry area. This gem is sure to surprise you and won't be on the market for longcall today to schedule your private viewing! (id:1945)
powered by

Property DetailsKey information about 14 Amberwood Court
Interior FeaturesDiscover the interior design and amenities
Exterior & Lot FeaturesLearn about the exterior and lot specifics of 14 Amberwood Court
Location & CommunityUnderstand the neighborhood and community
Utilities & SystemsReview utilities and system installations
Tax & Legal InformationGet tax and legal details applicable to 14 Amberwood Court
Additional FeaturesExplore extra features and benefits
Room Dimensions

This listing content provided by REALTOR.ca
has
been licensed by REALTOR®
members of The Canadian Real Estate Association
members of The Canadian Real Estate Association
Nearby Listings Stat
Active listings
28
Min Price
$319,900
Max Price
$839,900
Avg Price
$488,593
Days on Market
51 days
Sold listings
13
Min Sold Price
$339,900
Max Sold Price
$599,900
Avg Sold Price
$440,154
Days until Sold
69 days
Nearby Places
Additional Information about 14 Amberwood Court

















