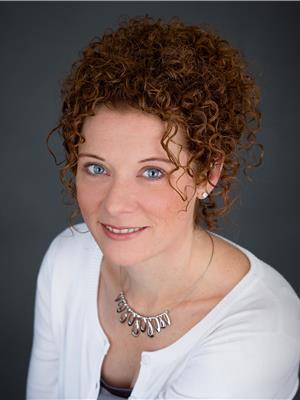201 E 40 Veronica Drive, Halifax
- Bedrooms: 1
- Bathrooms: 1
- Type: Apartment
- Added: 10 days ago
- Updated: 1 days ago
- Last Checked: 18 hours ago
A diamond in the rough is waiting for you at this central Halifax location! This 1 bedroom 1 bath condo offers great space for someone getting started or looking to downsize. Build some equity with some easy refreshing.. carpets and paint and you are all set! Enjoy in suite laundry and extra storage locker. Parking is next to the front door and the unit is on the main floor near the entry.. easy in and out. Spacious deck, separate dining with a good size Living Room. Call to book a viewing today! (id:1945)
powered by

Property Details
- Stories: 1
- Year Built: 1983
- Structure Type: Apartment
- Exterior Features: Brick, Wood siding
- Foundation Details: Poured Concrete
Interior Features
- Basement: None
- Flooring: Laminate, Carpeted, Ceramic Tile
- Bedrooms Total: 1
- Above Grade Finished Area: 652
- Above Grade Finished Area Units: square feet
Exterior & Lot Features
- Water Source: Municipal water
- Parking Features: Parking Space(s)
Location & Community
- Directions: Main to Veronica
- Common Interest: Condo/Strata
- Community Features: Recreational Facilities
Property Management & Association
- Association Fee: 352.37
Utilities & Systems
- Sewer: Municipal sewage system
Tax & Legal Information
- Parcel Number: 41148701
Room Dimensions
This listing content provided by REALTOR.ca has
been licensed by REALTOR®
members of The Canadian Real Estate Association
members of The Canadian Real Estate Association

















