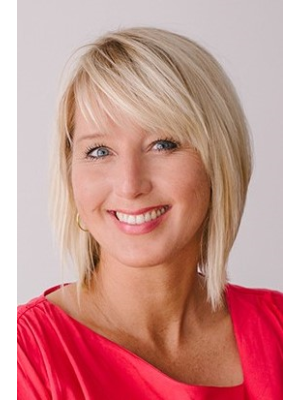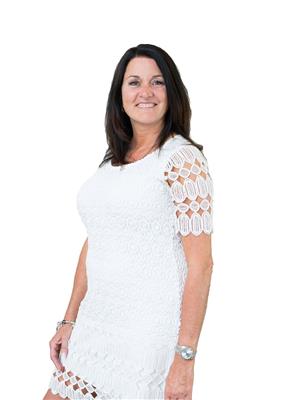21 Osprey Place, Osoyoos
- Bedrooms: 3
- Bathrooms: 3
- Living area: 2115 square feet
- Type: Townhouse
- Added: 257 days ago
- Updated: 187 days ago
- Last Checked: 2 hours ago
LAKEVIEW TOWNHOME just across the street from the LAKE and the BEACH. Beautifully remodeled LEVEL ENTRY 3 bedroom & 3 bath END UNIT townhome in very desirable LINDA VISTA complex in sunny Osoyoos. Amazing GOURMET KITCHEN, commercial grade, for the most sophisticated chef in the family, high-end stainless-steel appliances including newest generation Samsung Fridge with digital display and gas stove. The kitchen includes a large island with quartz countertops, and stainless-steel backsplash. Double doors from the livingroom to the spacious deck with stunning VIEWS of OSOYOOS LAKE. Open office/den area just off the great foyer with high ceilings, state of the art chandelier and staircase to the upper level. The master bedroom features a gas fireplace, large en-suite, walk-in-closet and double door to the VIEW deck. Double garage with access to a partial basement/storage area. Loads of additional parking. The LAKE is across the street & all amenities short walking distance. (id:1945)
powered by

Show
More Details and Features
Property DetailsKey information about 21 Osprey Place
- Roof: Tile, Unknown
- Cooling: Central air conditioning
- Heating: Forced air, See remarks
- Stories: 2
- Year Built: 2005
- Structure Type: Row / Townhouse
- Exterior Features: Stucco
Interior FeaturesDiscover the interior design and amenities
- Appliances: Washer, Refrigerator, Dishwasher, Range, Oven, Dryer
- Living Area: 2115
- Bedrooms Total: 3
- Fireplaces Total: 1
- Fireplace Features: Gas, Unknown
Exterior & Lot FeaturesLearn about the exterior and lot specifics of 21 Osprey Place
- View: Lake view, Mountain view, View (panoramic)
- Lot Features: See remarks
- Water Source: Municipal water
- Parking Total: 2
- Parking Features: Other, See Remarks
- Waterfront Features: Other
Location & CommunityUnderstand the neighborhood and community
- Common Interest: Freehold
Property Management & AssociationFind out management and association details
- Association Fee: 372
Utilities & SystemsReview utilities and system installations
- Sewer: Municipal sewage system
Tax & Legal InformationGet tax and legal details applicable to 21 Osprey Place
- Zoning: Unknown
- Parcel Number: 026-435-837
- Tax Annual Amount: 4411.8
Room Dimensions

This listing content provided by REALTOR.ca
has
been licensed by REALTOR®
members of The Canadian Real Estate Association
members of The Canadian Real Estate Association
Nearby Listings Stat
Active listings
61
Min Price
$469,900
Max Price
$2,990,000
Avg Price
$991,682
Days on Market
140 days
Sold listings
9
Min Sold Price
$599,900
Max Sold Price
$2,589,000
Avg Sold Price
$1,030,067
Days until Sold
157 days
Additional Information about 21 Osprey Place






































