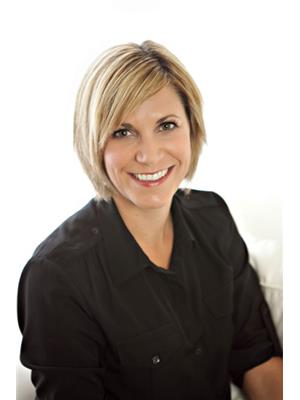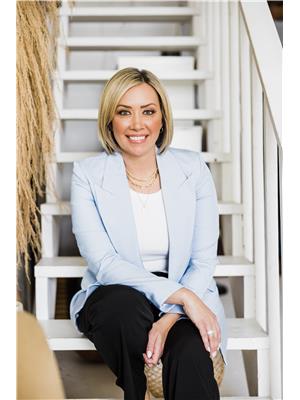 Beautifully Upgraded Four Bedroom, Family Home In The Private Community...
Beautifully Upgraded Four Bedroom, Family Home In The Private Community...
719 Burlington Real Estate Listings & Homes For Sale
 Beautifully Upgraded Four Bedroom, Family Home In The Private Community...
Beautifully Upgraded Four Bedroom, Family Home In The Private Community...

 Excellent family home on large corner lot in the sought-after School catchment...
Excellent family home on large corner lot in the sought-after School catchment...

 Truly unique opportunity for those that work from home, seniors and entry...
Truly unique opportunity for those that work from home, seniors and entry...
Burlington Real Estate Market
Whether you're interested in viewing Burlington real estate or homes for sale in any of your favorite neighborhoods: Brant, Lasalle, 312 Central, Appleby, Roseland, 303 Aldershot South you'll find what you're looking for. Currently on Burlington real estate marked listed 288 single family homes for sale with price range from 2,800$ to 14,999,000$ with average price 2,076,142$ for 4 bedroom houses.

 Truly unique opportunity for those that work from home, seniors and entry...
Truly unique opportunity for those that work from home, seniors and entry...

 Welcome to 878 Shadeland Avenue, a stunning 2-story custom home by Dalzotto...
Welcome to 878 Shadeland Avenue, a stunning 2-story custom home by Dalzotto...
Property types in Burlington, ON
In addition to 293 Houses in Burlington, we also found 245 Condos, 126 Townhomes, 67 Commercial listings, 13 Vacant land listings, 3 Condos, 2 Duplex listings, 2 Farms, 1 undefined. Research Burlington real estate market trends and find homes for sale. Search for new homes, open houses, recently sold homes and reduced price real estate in Burlington. Each sale listing includes detailed descriptions, photos, amenities and neighborhood information for Burlington.
 This beautifully transformed bungalow, perfectly balances classic appeal...
This beautifully transformed bungalow, perfectly balances classic appeal...

 Welcome to this spacious 4+1 bedroom Kastelic built home, with over 3000...
Welcome to this spacious 4+1 bedroom Kastelic built home, with over 3000...
 Welcome home! Pride of ownership shows throughout this fully modernized...
Welcome home! Pride of ownership shows throughout this fully modernized...

 Welcome to this charming 2-bedroom, 2-bathroom condo that perfectly balances...
Welcome to this charming 2-bedroom, 2-bathroom condo that perfectly balances...

 AMAZING FIND! This sought-after Tyandaga Highlands condo townhouse is in...
AMAZING FIND! This sought-after Tyandaga Highlands condo townhouse is in...

 AMAZING FIND! This sought-after Tyandaga Highlands condo townhouse is in...
AMAZING FIND! This sought-after Tyandaga Highlands condo townhouse is in...

 This isnt your basic builder house! Over $125K in upgrades! Top-tier tile...
This isnt your basic builder house! Over $125K in upgrades! Top-tier tile...
 Pride of ownership shows in this spacious bungalow that has been completely...
Pride of ownership shows in this spacious bungalow that has been completely...

 Nestled in the heart of one of Burlington's most sought-after neighborhoods,...
Nestled in the heart of one of Burlington's most sought-after neighborhoods,...

 Just steps from the lake, this custom designed home by architect Giorgio...
Just steps from the lake, this custom designed home by architect Giorgio...

 This is living! Nestled in an unbeatable location for convenience, walking...
This is living! Nestled in an unbeatable location for convenience, walking...
 This delightful two-bedroom, two-bathroom home boasts nearly 1,100 square...
This delightful two-bedroom, two-bathroom home boasts nearly 1,100 square...

 Modern Elegance Meets Family Living in the Heart of the Orchard! Discover...
Modern Elegance Meets Family Living in the Heart of the Orchard! Discover...

 Don't miss this rare opportunity to own a stunning 4-bedroom townhouse...
Don't miss this rare opportunity to own a stunning 4-bedroom townhouse...

 Exceptional home! This custom-built home is only 2 years new and sits in...
Exceptional home! This custom-built home is only 2 years new and sits in...

 Beautiful end-unit, spacious townhome backing onto a ravine. As you walk...
Beautiful end-unit, spacious townhome backing onto a ravine. As you walk...

 This spacious 4 Bedroom, 2 Bathroom Townhouse in the sought-after Brant...
This spacious 4 Bedroom, 2 Bathroom Townhouse in the sought-after Brant...

 This spacious 4 Bedroom, 2 Bathroom Townhouse in the sought-after Brant...
This spacious 4 Bedroom, 2 Bathroom Townhouse in the sought-after Brant...

 JUST Spectacular !! Totally Refurbished & Completely Renovated 3+1 Bedroom,...
JUST Spectacular !! Totally Refurbished & Completely Renovated 3+1 Bedroom,...

 Highly sought-after Orchard gem, 3+1 bedroom, 3.5 bathroom home on quiet...
Highly sought-after Orchard gem, 3+1 bedroom, 3.5 bathroom home on quiet...
 Nestled in the heart of Burlingtons sought-after Headon Forest neighborhood,...
Nestled in the heart of Burlingtons sought-after Headon Forest neighborhood,...
 Beautiful 1 bedroom stacked townhouse condo located close to Aldershot...
Beautiful 1 bedroom stacked townhouse condo located close to Aldershot...
 Welcome to 2052 Brant Street, Unit 2 in the Tyandaga Neighbourhood of Burlington....
Welcome to 2052 Brant Street, Unit 2 in the Tyandaga Neighbourhood of Burlington....

 RAVINE SETTING - One-of-a-kind 'TRIGIANI' built, brick, 4 bd, 4 bth home...
RAVINE SETTING - One-of-a-kind 'TRIGIANI' built, brick, 4 bd, 4 bth home...

 Welcome to 955 Cloverleaf Drive, your new home nestled in the desirable...
Welcome to 955 Cloverleaf Drive, your new home nestled in the desirable...

 Welcome to 2052 Brant Street, Unit 2 in the Tyandaga Neighbourhood of Burlington....
Welcome to 2052 Brant Street, Unit 2 in the Tyandaga Neighbourhood of Burlington....

 Welcome to this fully renovated 4+1 bedroom, 2.5 bathroom home that combines...
Welcome to this fully renovated 4+1 bedroom, 2.5 bathroom home that combines...

 Highly desirable south-east Burlington location. Well maintained family...
Highly desirable south-east Burlington location. Well maintained family...
| Nearby Cities | Listings | Avg. price |
|---|---|---|
| Waterdown Homes for Sale | 65 | $1.314.838 |
| Dundas Homes for Sale | 69 | $1.274.869 |
| Oakville | 763 | $1.942.656 |
| Stoney Creek | 202 | $1.110.151 |
| Mount Hope Homes for Sale | 26 | $986.850 |
| Milton | 306 | $1.384.399 |
| Binbrook Homes for Sale | 30 | $847.029 |
| Ancaster | 136 | $1.748.018 |
| Popular Cities | Listings | Avg. price |
|---|---|---|
| Mississauga | 1506 | $1.310.103 |
| Hamilton | 1927 | $1.000.384 |
| Brantford | 524 | $986.753 |
| Brampton | 1196 | $1.096.868 |
| St Catharines | 512 | $745.464 |
| Toronto | 5667 | $1.307.622 |
| Kitchener | 730 | $860.328 |
| Vaughan | 796 | $1.646.232 |