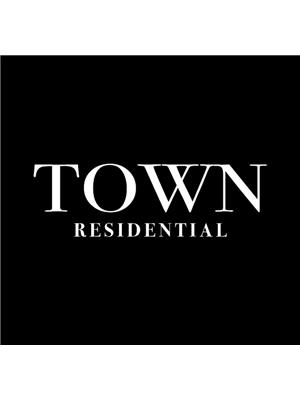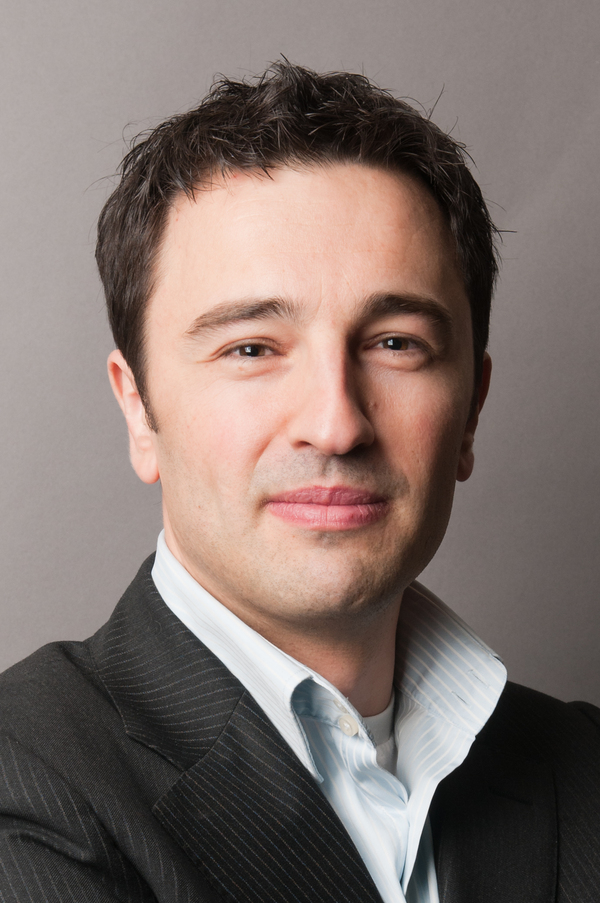3012 7 Street Sw, Calgary
- Bedrooms: 4
- Bathrooms: 4
- Living area: 2661.67 square feet
- Type: Residential
- Added: 48 days ago
- Updated: 16 days ago
- Last Checked: 20 hours ago
Nestled on a picturesque tree-lined street just steps from the Glencoe Club, this charming 2-storey home offers 2,661 sq ft of spacious living. Featuring 3+1 bedrooms and 3.5 bathrooms, the open-concept main floor welcomes you with a wall of windows leading to a west-facing patio perfect for entertaining. The main level includes a generous living and dining area, a cozy family room, and an open kitchen with a center island. The master suite features a sitting area large walk in closet and a 5-piece ensuite with dual sinks. The fully finished basement includes a triple-safe waterproofing system for added peace of mind. Outside, enjoy a double detached garage and easy access to a paved lane. Located just half a block from scenic river pathways, parks, and minutes from downtown, this home is close to top schools like Western Canada, William Reid, and Earl Grey. (id:1945)
powered by

Property DetailsKey information about 3012 7 Street Sw
- Cooling: None
- Heating: Forced air, Natural gas
- Stories: 2
- Year Built: 1926
- Structure Type: House
- Exterior Features: Wood siding
- Foundation Details: Poured Concrete
- Construction Materials: Wood frame
Interior FeaturesDiscover the interior design and amenities
- Basement: Finished, Full
- Flooring: Hardwood, Carpeted, Ceramic Tile
- Appliances: Washer, Refrigerator, Dishwasher, Stove, Dryer, Microwave, Hood Fan, Garage door opener
- Living Area: 2661.67
- Bedrooms Total: 4
- Bathrooms Partial: 1
- Above Grade Finished Area: 2661.67
- Above Grade Finished Area Units: square feet
Exterior & Lot FeaturesLearn about the exterior and lot specifics of 3012 7 Street Sw
- Lot Features: Treed, Back lane, Level
- Water Source: Municipal water
- Lot Size Units: square meters
- Parking Total: 2
- Parking Features: Detached Garage
- Lot Size Dimensions: 580.00
Location & CommunityUnderstand the neighborhood and community
- Common Interest: Freehold
- Street Dir Suffix: Southwest
- Subdivision Name: Elbow Park
Tax & Legal InformationGet tax and legal details applicable to 3012 7 Street Sw
- Tax Lot: 42-44
- Tax Year: 2024
- Tax Block: D
- Parcel Number: 0017711657
- Tax Annual Amount: 10637
- Zoning Description: R-CG
Room Dimensions
| Type | Level | Dimensions |
| Bedroom | Upper Level | 9.17 Ft x 12.67 Ft |
| Bedroom | Upper Level | 7.42 Ft x 16.83 Ft |
| Den | Main level | 5.92 Ft x 5.50 Ft |
| Dining room | Main level | 11.92 Ft x 17.58 Ft |
| Family room | Main level | 14.07 Ft x 17.58 Ft |
| Kitchen | Main level | 26.33 Ft x 10.58 Ft |
| Living room | Main level | 19.50 Ft x 25.25 Ft |
| Primary Bedroom | Upper Level | 16.83 Ft x 19.42 Ft |
| Bedroom | Lower level | 17.42 Ft x 11.00 Ft |
| Recreational, Games room | Lower level | 19.42 Ft x 11.08 Ft |
| Laundry room | Lower level | 9.51 Ft x 12.76 Ft |
| Other | Main level | 7.25 Ft x 20.08 Ft |
| Foyer | Main level | 5.08 Ft x 14.00 Ft |
| 2pc Bathroom | Main level | x |
| 3pc Bathroom | Lower level | x |
| 4pc Bathroom | Second level | x |
| 5pc Bathroom | Second level | x |

This listing content provided by REALTOR.ca
has
been licensed by REALTOR®
members of The Canadian Real Estate Association
members of The Canadian Real Estate Association
Nearby Listings Stat
Active listings
45
Min Price
$619,900
Max Price
$8,750,000
Avg Price
$1,738,404
Days on Market
84 days
Sold listings
22
Min Sold Price
$550,000
Max Sold Price
$3,875,000
Avg Sold Price
$1,144,972
Days until Sold
66 days

















