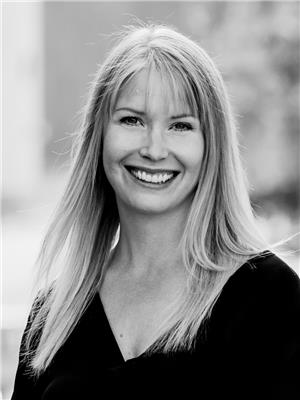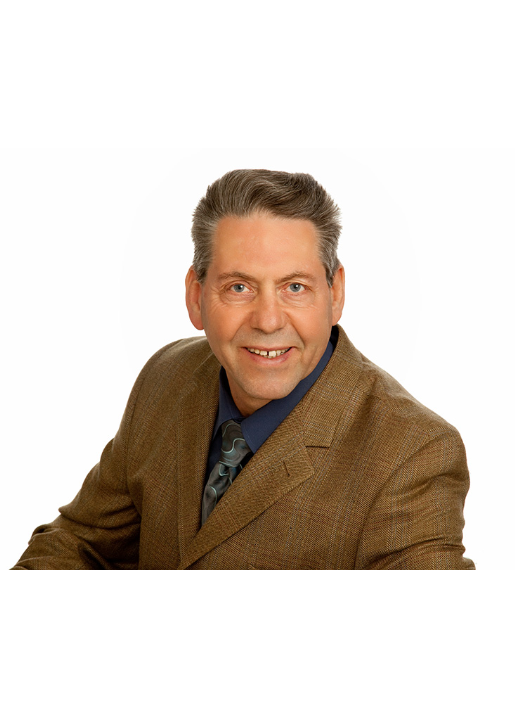5035 Valley Drive Unit 2, Kamloops
- Bedrooms: 3
- Bathrooms: 3
- Living area: 1664 square feet
- Type: Townhouse
- Added: 134 days ago
- Updated: 3 hours ago
- Last Checked: 13 minutes ago
Charming Woodhaven Ski in ski out to Morrisey Chair lift, 3 Bedroom 3 bathroom Tourist accommodation zoning, Hot Tub On the back Patio from the kitchen to relax in after day fun on the mountain, mountain biking, golf, ATV trail riding, and Ice Skating Tobogganing, skiing and cross country skiing for your winter activities. The home features heated tile flooring and hardwood floors, 3 piece bath and a bedroom on the main floor upper floor has 2 bedrooms each their own ensuite and walk in closets, 4 piece for the master bedroom and a 3 piece for the second bedroom. The kitchen has heated tile floors granite counters, the living room and dinning area have open floor plan and high ceilings, access to a south facing sundeck off the living room there is a gas fireplace in the living room to warm you up on those cool days. The entry level features a big entrance, storage area, Laundry, and a tandem garage. This property is ideal for those that want to have short term rentals. (id:1945)
powered by

Property Details
- Roof: Asphalt shingle, Unknown
- Heating: Baseboard heaters, Electric
- Year Built: 2005
- Structure Type: Row / Townhouse
- Exterior Features: Composite Siding
- Architectural Style: Split level entry
Interior Features
- Basement: Partial
- Flooring: Carpeted, Ceramic Tile
- Appliances: Refrigerator, Dishwasher, Range, Microwave, Washer & Dryer
- Living Area: 1664
- Bedrooms Total: 3
- Fireplaces Total: 1
- Bathrooms Partial: 2
- Fireplace Features: Gas, Unknown
Exterior & Lot Features
- Water Source: See Remarks
- Lot Size Units: acres
- Parking Total: 2
- Parking Features: Attached Garage
- Building Features: Whirlpool
- Lot Size Dimensions: 0
Location & Community
- Common Interest: Freehold
- Community Features: Family Oriented, Pets Allowed
Property Management & Association
- Association Fee: 563.35
- Association Fee Includes: Property Management
Utilities & Systems
- Sewer: Municipal sewage system
Tax & Legal Information
- Zoning: Unknown
- Parcel Number: 026-459-060
- Tax Annual Amount: 1116000
Room Dimensions

This listing content provided by REALTOR.ca has
been licensed by REALTOR®
members of The Canadian Real Estate Association
members of The Canadian Real Estate Association















