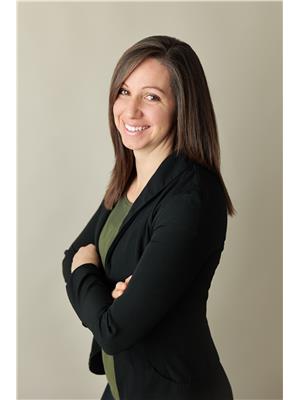103303 Grey 18 Road, Owen Sound
- Bedrooms: 4
- Bathrooms: 3
- Living area: 2545 square feet
- Type: Residential
- Added: 93 days ago
- Updated: 10 days ago
- Last Checked: 11 hours ago
This custom built home on 2.83 acres is located close to Owen Sound (minutes drive to amenities such as Shopping, Restaurants, Schools, Hospital, Rec Centre) but has the country setting you desire. This whole property is immaculate, well maintained, updated and offers a multitude of possibilities. With the 36’x28’ detached shop it boasts an office area with fire rated storage closet, shop bay, 2pc bath, exterior covered storage, plenty of parking and its own separate hydro meter which could be set up to run your own business. Outdoor enthusiasts will marvel at the landscaping, mature trees, vegetable garden, 8’x10’ greenhouse, large stone patio and fire pit for outdoor hangouts and the close proximity to the Bruce Trail and other conservation areas. Once inside the natural textures of wood & brick create a relaxed and comfortable feeling. The Zuba Central HVAC system with air source heat pumps is extremely efficient in heating and cooling the whole home. The oversized kitchen and dining area is excellent for cooking, hosting and gathering friends and family. The main floor living room has a vaulted ceiling, fireplace and access to the side covered deck, plus there is a laundry room and a 3pc bath. On the second level there are 3 bedrooms (one with access to an outdoor balcony) plus a beautiful Primary Bedroom with an amazing 5pc ensuite which features Rubinet fixtures, heated towel rack, double sink, walk-in shower and claw-foot tub. The lower level completes the home with an office, mud-room off the garage and a family room with fireplace. This is a must-see property if you are searching for a private oasis outside of the city. (id:1945)
powered by

Property Details
- Cooling: Central air conditioning, Ductless
- Heating: Forced air
- Year Built: 1987
- Structure Type: House
- Exterior Features: Brick, Stone, Metal
- Foundation Details: Block
Interior Features
- Basement: Unfinished, Crawl space
- Appliances: Washer, Refrigerator, Water purifier, Water softener, Central Vacuum, Dishwasher, Dryer, Microwave, Freezer, Oven - Built-In, Hood Fan, Window Coverings, Garage door opener
- Living Area: 2545
- Bedrooms Total: 4
- Fireplaces Total: 2
- Fireplace Features: Propane, Other - See remarks
- Above Grade Finished Area: 2545
- Above Grade Finished Area Units: square feet
- Above Grade Finished Area Source: Plans
Exterior & Lot Features
- Lot Features: Conservation/green belt, Crushed stone driveway, Country residential
- Water Source: Drilled Well
- Lot Size Units: acres
- Parking Total: 13
- Parking Features: Attached Garage
- Lot Size Dimensions: 2.83
Location & Community
- Directions: At the traffic lights in Rockford head east on Grey Rd 18 to fire #103303 on the left side just past the intersection of Concession 10.
- Common Interest: Freehold
- Subdivision Name: Meaford
- Community Features: School Bus, Community Centre
Utilities & Systems
- Sewer: Septic System
Tax & Legal Information
- Tax Annual Amount: 5363.8
- Zoning Description: RR
Additional Features
- Number Of Units Total: 1
Room Dimensions
This listing content provided by REALTOR.ca has
been licensed by REALTOR®
members of The Canadian Real Estate Association
members of The Canadian Real Estate Association















