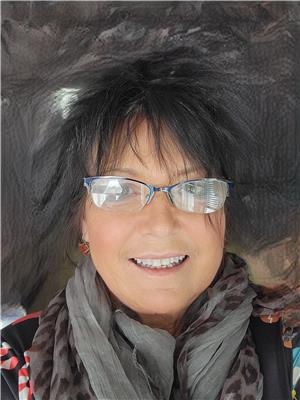15 Cedardale Crescent Sw, Calgary
- Bedrooms: 3
- Bathrooms: 3
- Living area: 1076 square feet
- Type: Residential
- Added: 7 days ago
- Updated: 3 days ago
- Last Checked: 16 hours ago
Two generations house, or live upstairs and rent out the BASEMENT SUITE!! Bright, spacious home with two full kitchens, both units with their own laundry setup and separate entrances. Beautifully landscaped low maintenance front and back yard with irrigation system. Easy-care garden with perenials, evergreens, vegetables, raspberry bushes, sour cherry tree. Double car garage, space to park your boat or a small RV with a swing gate to your back yard. The deck in the back yard was built in 2020, the side deck in 2024. Natural gas BBQ, you will never have to buy a propain tank again. Unbelievably large storage space in basement under the living room area. Living room wall also has a secret storage space, lets see if you find it. Lots of upgrades include all new carpets & some other flooring (2020); master bedroom's ensuite with in-floor heating; upstairs kitchen has new Samsung fridge & stove (2020): range hoodfan; new furnice with humidifier and smart thermostat (2023); new central water softerner system (2023) plus Reverse Osmosis clean drinking water system; on-demand water heater. Wall inserted AC unit in kitchen/dining room/living room area. Good location, close to ameneties, Costco, bike trail, Glenmore Reservoir, Fish Creek Park, school, playground, easy access to the Ring Road. Appliances: 2 fridges, 2 stoves, 2 dishwashers, 2 washer & dryer, 1 microwave hood fan, 1 hood fan, 1 wall inserted AC unit, 1 garage door opener with control. (id:1945)
powered by

Property Details
- Cooling: Wall unit
- Heating: Forced air, Natural gas
- Year Built: 1979
- Structure Type: House
- Foundation Details: Poured Concrete
- Architectural Style: Bi-level
- Construction Materials: Wood frame
Interior Features
- Basement: Finished, Full, Suite
- Flooring: Tile, Carpeted, Linoleum
- Appliances: Washer, Refrigerator, Dishwasher, Stove, Dryer, Microwave Range Hood Combo, Garage door opener, Window/Sleeve Air Conditioner
- Living Area: 1076
- Bedrooms Total: 3
- Fireplaces Total: 1
- Above Grade Finished Area: 1076
- Above Grade Finished Area Units: square feet
Exterior & Lot Features
- Lot Features: See remarks, Back lane, Level
- Lot Size Units: square meters
- Parking Total: 2
- Parking Features: Detached Garage
- Lot Size Dimensions: 449.00
Location & Community
- Common Interest: Freehold
- Street Dir Suffix: Southwest
Tax & Legal Information
- Tax Lot: 13
- Tax Year: 2024
- Tax Block: 13
- Parcel Number: 0017149295
- Tax Annual Amount: 3184
- Zoning Description: R-CG
Room Dimensions

This listing content provided by REALTOR.ca has
been licensed by REALTOR®
members of The Canadian Real Estate Association
members of The Canadian Real Estate Association

















