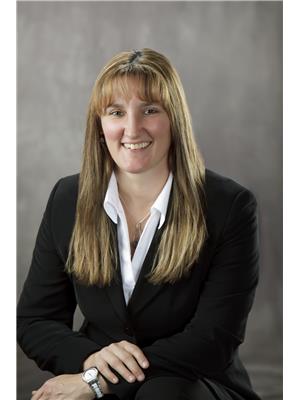2245 Bealby Road, Nelson
- Bedrooms: 3
- Bathrooms: 2
- Living area: 2360 square feet
- Type: Residential
- Added: 144 days ago
- Updated: 135 days ago
- Last Checked: 10 hours ago
Gorgeous prime lakefront property located in the exclusive area of Horlicks Point at the end of Bealby Road. The property is a level .4 acre with 100 feet of gorgeous sandy beach!! Gentle access for swimming, paddle sports and boating. The 3 bedroom 2 bath home was built in 1970. This nicely tucked away private setting is quiet and peaceful with spectacular sun exposure!! This is a very rare property with no zoning. There may be potential for Accretion of .15 acre as well. There are currently 2 separate addresses due to the original cabin still standing. There is so much potential here with the existing home, maybe room for a second dwelling or a completely new build. This is one of the finest lakefront properties you will find in Nelson!! (id:1945)
powered by

Property Details
- Roof: Unknown, Unknown
- Heating: Electric baseboard units, Electric
- Year Built: 1970
- Structure Type: House
- Exterior Features: Vinyl
- Foundation Details: Concrete
- Construction Materials: Wood frame
Interior Features
- Basement: Finished, Full, Separate entrance
- Flooring: Carpeted, Linoleum
- Living Area: 2360
- Bedrooms Total: 3
Exterior & Lot Features
- View: City view, Lake view, Mountain view
- Lot Features: Private setting, Flat site, Other, Private Yard
- Water Source: Well
- Lot Size Units: square feet
- Lot Size Dimensions: 17424
Location & Community
- Common Interest: Freehold
- Community Features: Family Oriented, Quiet Area
Utilities & Systems
- Sewer: Septic tank
Tax & Legal Information
- Parcel Number: 015-511-839
Room Dimensions
This listing content provided by REALTOR.ca has
been licensed by REALTOR®
members of The Canadian Real Estate Association
members of The Canadian Real Estate Association
















