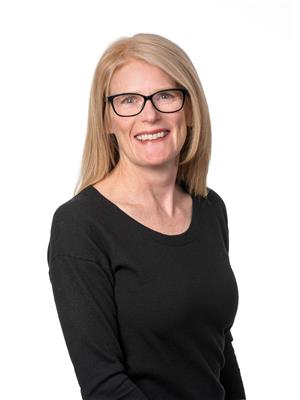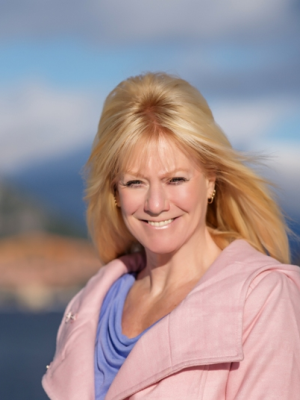3447 Highway 3 A, Nelson
- Bedrooms: 3
- Bathrooms: 3
- Living area: 2929 square feet
- Type: Residential
- Added: 66 days ago
- Updated: 46 days ago
- Last Checked: 11 hours ago
This stunning custom designed home on Nelson's North Shore, built in 2002, offers a perfect blend of comfort and luxury. The main floor boasts a spacious, open concept living area with cathedral ceilings and a wall of windows that flood the space with natural light, providing breathtaking views of the lake. The gourmet kitchen, equipped with a six-burner gas stove, is ideal for both everyday cooking and entertaining. The master suite is a true retreat, featuring a private ensuite bathroom and a balcony with uninterrupted lake views. With three bedrooms, three bathrooms and a very large family room/bonus space in the basement, this versatile home has it all. From the lower level, walk out to a covered deck area. The beautifully landscaped yard enhances the home's curb appeal, with a charming creek running through the property and a thoughtfully set up sitting area beside it. A walled garden, with separate covered sitting area in the front yard offers a cozy spot for outdoor relaxation and entertaining. Designed to maximize both comfort and functionality, this home provides an exceptional living experience in a serene and picturesque setting. Lake access is just across the highway. There is also a paved driveway, brand new underground sprinklers, new furnace and air conditioning and the exterior has just recently been painted. There is also flat space behind the house to easily build a shop/garage and the downstairs could easily be reconfigured to add another bedroom for a growing family. This house truly has it all! (id:1945)
powered by

Property Details
- Roof: Asphalt shingle, Unknown
- Cooling: Central air conditioning
- Heating: Forced air, Natural gas, Wood
- Year Built: 2002
- Structure Type: House
- Exterior Features: Hardboard
- Foundation Details: Concrete
- Construction Materials: Wood frame
Interior Features
- Basement: Full, Unknown, Unknown
- Flooring: Tile, Hardwood
- Living Area: 2929
- Bedrooms Total: 3
Exterior & Lot Features
- Water Source: Creek/Stream
- Lot Size Units: square feet
- Lot Size Dimensions: 106722
Location & Community
- Common Interest: Freehold
Utilities & Systems
- Sewer: Septic tank
Tax & Legal Information
- Zoning: Country residential
- Parcel Number: 006-965-954
Room Dimensions
This listing content provided by REALTOR.ca has
been licensed by REALTOR®
members of The Canadian Real Estate Association
members of The Canadian Real Estate Association


















