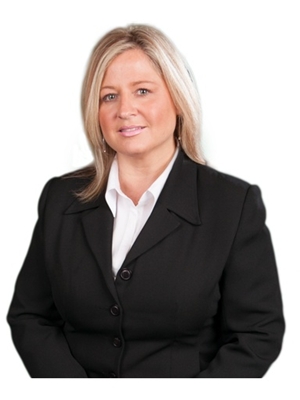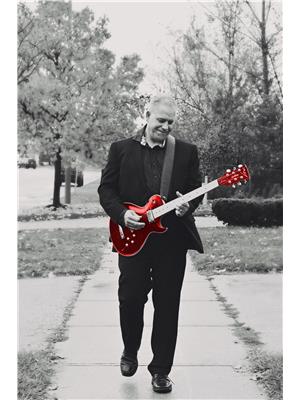20 Bayview Drive, Barrie Allandale Centre
- Bedrooms: 5
- Bathrooms: 3
- Type: Duplex
- Added: 100 days ago
- Updated: 7 days ago
- Last Checked: 7 minutes ago
Charming Legal Duplex with Studio and Stunning Yard - Discover your dream home in this legal duplex, perfect for homeowners and investors alike! Live on the main floor and enjoy rental income from the Upper 2 bedroom unit. Nestled in the beautiful Allandale neighborhood, this property is steps to Allandale Go Train Station and quick walk to Barrie's amazing Centennial Beach. Step inside to the spacious living areas, recently renovated main floor bathroom and versatile studio space, ideal for an art studio, yoga sanctuary, or workshop or convert back to single car garage. Venture outside to the oversized deck, surrounded by mature trees that offer ample privacy. This picturesque setting is perfect for entertaining guests, enjoying morning coffee, or simply unwinding after a long day. The large yard is stunning and can be enjoyed as is or may offer future addition/development potential. This unique home offers the perfect blend of beautiful home with steady rental income. ***Seller is a registered broker in Alberta.
powered by

Property Details
- Heating: Hot water radiator heat, Natural gas
- Stories: 1.5
- Structure Type: Duplex
- Exterior Features: Brick
- Foundation Details: Concrete
Interior Features
- Basement: Finished, N/A
- Appliances: Washer, Refrigerator, Stove, Dryer
- Bedrooms Total: 5
Exterior & Lot Features
- Water Source: Municipal water
- Parking Total: 5
- Parking Features: Attached Garage
- Lot Size Dimensions: 88 x 82.5 FT
Location & Community
- Directions: Bayview and Cumberland
Utilities & Systems
- Sewer: Sanitary sewer
- Utilities: Sewer, Cable
Tax & Legal Information
- Tax Annual Amount: 4351.26
Room Dimensions
This listing content provided by REALTOR.ca has
been licensed by REALTOR®
members of The Canadian Real Estate Association
members of The Canadian Real Estate Association
















