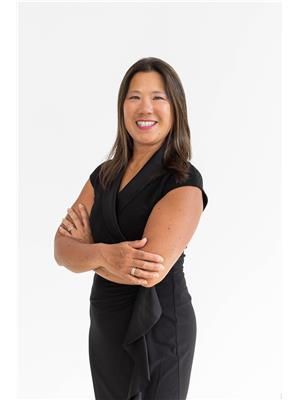280 Herzberg Road Unit 206, Ottawa
- Bedrooms: 2
- Bathrooms: 2
- Type: Apartment
- Added: 4 days ago
- Updated: 3 days ago
- Last Checked: 1 hours ago
You will fall in love with this stunning 2 bed, 2 Full bath condo with views of the golf course! Serenity In Kanata North is a desirable place to live for anyone seeking an active, outdoor lifestyle. With only 32 premium suites, this is a very limited opportunity. You will enjoy having golf, greenery, lakes, bicycle paths, parks, and hiking trails along the NCC forests at your fingertips! You will love the high end finishings in this condo. Quartz countertops, hardwood flooring, updated lighting and blinds (over $5k spent), and pull out shelves in kitchen to name a few! The location is ideal as you are close to Kanata's technology centre, Canada’s national defence (DND) headquarters, and you have easy highway and transit access. The building features a rooftop patio with golf course views, indoor fitness facilities, gas BBQ hook ups, heated underground parking, storage locker in a separate secure room, full size elevator, and indoor bicycle storage. Book your private tour today. (id:1945)
Property Details
- Cooling: Central air conditioning
- Heating: Forced air, Natural gas
- Stories: 1
- Year Built: 2020
- Structure Type: Apartment
- Exterior Features: Brick, Siding
Interior Features
- Basement: None, Not Applicable
- Flooring: Tile, Hardwood, Wall-to-wall carpet
- Appliances: Washer, Refrigerator, Dishwasher, Stove, Dryer, Microwave Range Hood Combo, Blinds
- Bedrooms Total: 2
Exterior & Lot Features
- Lot Features: Corner Site, Balcony
- Water Source: Municipal water
- Parking Total: 1
- Parking Features: Underground
- Building Features: Exercise Centre, Laundry - In Suite
- Lot Size Dimensions: * ft X * ft
Location & Community
- Common Interest: Condo/Strata
- Community Features: Adult Oriented
Business & Leasing Information
- Total Actual Rent: 2600
- Lease Amount Frequency: Monthly
Utilities & Systems
- Sewer: Municipal sewage system
Tax & Legal Information
- Zoning Description: Residential
Room Dimensions

This listing content provided by REALTOR.ca has
been licensed by REALTOR®
members of The Canadian Real Estate Association
members of The Canadian Real Estate Association















