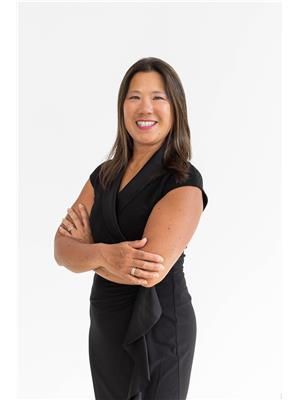2785 Baseline Road Unit 301, Ottawa
- Bedrooms: 2
- Bathrooms: 2
- Type: Apartment
- Added: 14 days ago
- Updated: 2 days ago
- Last Checked: 28 minutes ago
48 hours irrevocable on all offers. This beautiful 2 bed, 2 full bath condo is spacious and bright. Not only is the building in a prime location, but the balcony is also west-facing and ideal for sunsets. Conveniently located just minutes from Algonquin College and Queensway Carleton Hospital by car or public transit. Engineered hardwood floors throughout the kitchen and living room. The kitchen is equipped with all appliances and features granite countertops, a breakfast island, and tile backsplash. Both bedrooms have walk-in closets, new (2023) carpets and new (2023) custom blinds and curtains. In-suite laundry. The smart layout makes living comfortable and easy. Underground #49 Parking is an additional $200/month. Storage locker Room 109 #30 is included in the rent. It is a dog-friendly building with parks and shops nearby. See property info/multimedia button for more details. (id:1945)
Property Details
- Cooling: Central air conditioning
- Heating: Forced air, Natural gas
- Stories: 1
- Year Built: 2016
- Structure Type: Apartment
- Exterior Features: Brick, Siding
Interior Features
- Basement: None, Not Applicable
- Flooring: Tile, Hardwood, Wall-to-wall carpet
- Appliances: Washer, Refrigerator, Dishwasher, Stove, Dryer, Microwave Range Hood Combo, Blinds
- Bedrooms Total: 2
Exterior & Lot Features
- Lot Features: Elevator, Balcony
- Water Source: Municipal water
- Parking Total: 1
- Parking Features: Underground, Visitor Parking
- Building Features: Storage - Locker, Laundry - In Suite
- Lot Size Dimensions: * ft X * ft
Location & Community
- Common Interest: Condo/Strata
Property Management & Association
- Association Name: Apollo CI Management - 613-225-7969
Business & Leasing Information
- Total Actual Rent: 2200
- Lease Amount Frequency: Monthly
Utilities & Systems
- Sewer: Municipal sewage system
Tax & Legal Information
- Parcel Number: 159940041
- Zoning Description: Residential Condo
Room Dimensions

This listing content provided by REALTOR.ca has
been licensed by REALTOR®
members of The Canadian Real Estate Association
members of The Canadian Real Estate Association














