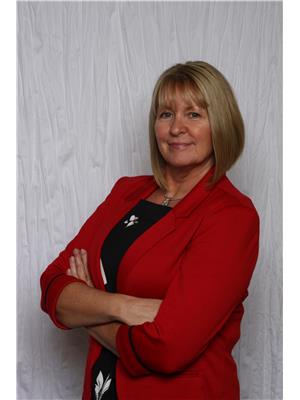186 Conception Bay Highway, Bay Roberts
- Bedrooms: 4
- Bathrooms: 2
- Living area: 2694 square feet
- Type: Residential
- Added: 317 days ago
- Updated: 136 days ago
- Last Checked: 8 hours ago
This property is ready for a family to live and enjoy, in the past couple of years the owners have done extensive renovations, remodeling and upgrades to make this home more comfortable and enjoyable for the next family for many years to come. The home has had new floorings, painting, windows, siding, upgrades to the electrical, plumbing, new electric baseboard heating installed just to mention a few. This home shows like a new property, plenty of space on the main floor with 3 bedrooms and nice bathroom, large living room, separate dining area and modern kitchen and for an added bonus the basement is mostly developed to accommodate extra living space. With a little of your own finishes to the floorings this area could be a great addition the family's enjoyment of the home. The basement has a washroom directly off an area that would make a nice bedroom. The basement has the potential for an apartment if anyone wanted to make a few renovations. Located in the center of Bay Roberts this home is conveniently located to all amenities and if anyone wanted a home-based business this property would be great for high exposure. The lot is partly fenced and with its own gravel driveway, ample space for development of a future detached garage or storage shed plus a nice back yard. Price includes the HST. (id:1945)
powered by

Property DetailsKey information about 186 Conception Bay Highway
Interior FeaturesDiscover the interior design and amenities
Exterior & Lot FeaturesLearn about the exterior and lot specifics of 186 Conception Bay Highway
Location & CommunityUnderstand the neighborhood and community
Utilities & SystemsReview utilities and system installations
Tax & Legal InformationGet tax and legal details applicable to 186 Conception Bay Highway
Additional FeaturesExplore extra features and benefits
Room Dimensions

This listing content provided by REALTOR.ca
has
been licensed by REALTOR®
members of The Canadian Real Estate Association
members of The Canadian Real Estate Association
Nearby Listings Stat
Active listings
4
Min Price
$249,900
Max Price
$419,000
Avg Price
$306,950
Days on Market
158 days
Sold listings
4
Min Sold Price
$234,900
Max Sold Price
$389,900
Avg Sold Price
$327,425
Days until Sold
188 days
Nearby Places
Additional Information about 186 Conception Bay Highway












