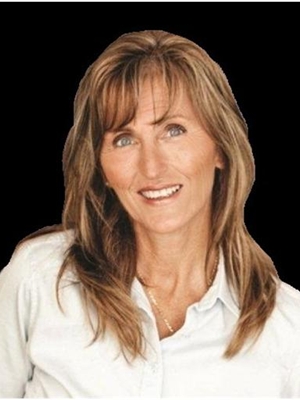11 Cherry Hill Lane, Barrie
- Bedrooms: 4
- Bathrooms: 4
- Living area: 2024 square feet
- Type: Townhouse
- Added: 15 days ago
- Updated: 14 days ago
- Last Checked: 2 hours ago
Not your typical cookie cutter builder grade home…Welcome to this brand-new townhome built by award-winning Deco Homes. Live in style with this modern townhouse offering over $30,000 in builder upgrades carefully chosen to make this unit stand out from the rest. Conveniently located next to South Barrie GO Station making this home convenient for commuters working in the city. Enjoy the fronting view of a large park & playground instead of direct neighbours. Offering 4 bedrooms, 4 baths with beautiful light oak colour flooring throughout, upgraded steal spindles on staircases, quarts countertops, stainless steel appliances, large kitchen sink & so much more. Enjoy open concept living & a beautiful, oversized terrace. One of the upgrades worth mentioning is the main floor flex space/bedroom & washroom, ideal for in laws or private office space. Unfinished full basement for storage needs is a plus. Large windows throughout this light and airy home perfect for families or the commuting Toronto executive. Surrounded by parks, amenities, trails of lake Simcoe & endless exploring. (id:1945)
powered by

Property DetailsKey information about 11 Cherry Hill Lane
- Cooling: Central air conditioning
- Heating: Forced air
- Stories: 3
- Year Built: 2024
- Structure Type: Row / Townhouse
- Exterior Features: Brick, Stone
- Architectural Style: 3 Level
- Type: Townhome
- Bedrooms: 4
- Bathrooms: 4
- Square Footage: Not specified
- Basement: Unfinished full basement for storage needs
Interior FeaturesDiscover the interior design and amenities
- Basement: Unfinished, Full
- Appliances: Stainless steel appliances
- Living Area: 2024
- Bedrooms Total: 4
- Bathrooms Partial: 1
- Above Grade Finished Area: 2024
- Above Grade Finished Area Units: square feet
- Above Grade Finished Area Source: Builder
- Flooring: Light oak colour flooring throughout
- Staircase: Upgraded steel spindles on staircases
- Countertops: Quartz countertops
- Kitchen Sink: Large kitchen sink
- Layout: Open concept living
- Flex Space: Main floor flex space/bedroom & washroom
Exterior & Lot FeaturesLearn about the exterior and lot specifics of 11 Cherry Hill Lane
- Lot Features: Conservation/green belt, Balcony
- Water Source: Municipal water
- Parking Total: 2
- Parking Features: Attached Garage
- View: Fronting view of a large park & playground
- Outdoor Space: Oversized terrace
Location & CommunityUnderstand the neighborhood and community
- Directions: Off Yonge St North of Mapleview Drive East
- Common Interest: Freehold
- Subdivision Name: BA09 - Painswick
- Proximity: Conveniently located next to South Barrie GO Station
- Community Features: Surrounded by parks, amenities, trails of Lake Simcoe & endless exploring
Business & Leasing InformationCheck business and leasing options available at 11 Cherry Hill Lane
- Rental Potential: Not specified
Property Management & AssociationFind out management and association details
- Association Fee: 190
- Association Fees: Not specified
- Management Type: Not specified
Utilities & SystemsReview utilities and system installations
- Sewer: Not specified
- Heating Cooling: Not specified
- Water Supply: Not specified
Tax & Legal InformationGet tax and legal details applicable to 11 Cherry Hill Lane
- Zoning Description: Residential
- Annual Taxes: Not specified
- Legal Description: Not specified
Additional FeaturesExplore extra features and benefits
- Builder: Award-winning Deco Homes
- Builder Upgrades: Over $30,000 in builder upgrades
- Ideal For: Families or commuting Toronto executives
Room Dimensions

This listing content provided by REALTOR.ca
has
been licensed by REALTOR®
members of The Canadian Real Estate Association
members of The Canadian Real Estate Association
Nearby Listings Stat
Active listings
33
Min Price
$710,000
Max Price
$2,799,999
Avg Price
$1,101,326
Days on Market
41 days
Sold listings
19
Min Sold Price
$595,000
Max Sold Price
$2,599,000
Avg Sold Price
$1,130,547
Days until Sold
51 days
Nearby Places
Additional Information about 11 Cherry Hill Lane







































