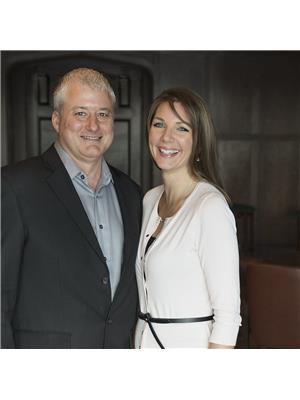353 Saddleridge Lane, East St Paul
- Bedrooms: 4
- Bathrooms: 3
- Living area: 2333 square feet
- Type: Residential
Source: Public Records
Note: This property is not currently for sale or for rent on Ovlix.
We have found 6 Houses that closely match the specifications of the property located at 353 Saddleridge Lane with distances ranging from 2 to 10 kilometers away. The prices for these similar properties vary between 619,500 and 1,298,802.
Nearby Listings Stat
Active listings
1
Min Price
$673,821
Max Price
$673,821
Avg Price
$673,821
Days on Market
92 days
Sold listings
1
Min Sold Price
$1,299,000
Max Sold Price
$1,299,000
Avg Sold Price
$1,299,000
Days until Sold
78 days
Property Details
- Cooling: Central air conditioning
- Heating: Forced air, Heat Recovery Ventilation (HRV), High-Efficiency Furnace, Natural gas
- Year Built: 2013
- Structure Type: House
- Architectural Style: Bungalow
Interior Features
- Flooring: Tile, Wood
- Appliances: Washer, Refrigerator, Dishwasher, Stove, Dryer, Microwave, Freezer, Blinds, Window Coverings, Garage door opener, Garage door opener remote(s), Jetted Tub
- Living Area: 2333
- Bedrooms Total: 4
- Fireplaces Total: 1
- Fireplace Features: Gas, Stone
Exterior & Lot Features
- View: View
- Lot Features: Treed, Wet bar, Embedded oven, No Smoking Home, Sump Pump, Structural wood basement floor, Private Yard
- Water Source: Municipal water
- Parking Features: Attached Garage, Other, Other, Other
Location & Community
- Common Interest: Freehold
Utilities & Systems
- Sewer: Municipal sewage system
Tax & Legal Information
- Tax Year: 2023
- Tax Annual Amount: 8725.03
Additional Features
- Photos Count: 50
3P//East St Paul/OPEN HOUSE - CANCELLED! Custom Built, East St Paul beauty on the creek! Sought after countryside crossing, 2333 SF Bungalow w/a walk-out lower level. This stunning home will capture your attention starting w/an attractive stone exterior w/a wide concrete drive. Spacious, bright, open main floor w/7, 8-ft doors leading to deck from the great room, formal dining room w/18'ceilings. Fabulous gourmet granite kitchen w/high-end stainless steel appliances including Frigidaire wall fridge/freezer, gas stove, huge island, convenient butler's pantry w/wine fridge & plenty of extra storage. Separate dining area, cozy den/sunroom w/stone fireplace & 12' hickory ceiling. Amazing primary bedroom w/walk-in & deluxe 5pc ensuite w/heated floors. Fully finished lower level w/large lookout windows perfect for entertaining. This home continues to impress w/a library, media room, kitchenette/bar area. 2 generous-sized beds, 3pc bath loads of storage, direct access to the triple garage, & professionally landscaped. (id:1945)










