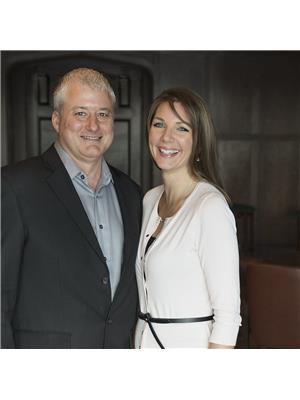37 Aspen Glen Road, Oakbank
- Bedrooms: 4
- Bathrooms: 4
- Living area: 1638 square feet
- Type: Residential
- Added: 18 hours ago
- Updated: 13 hours ago
- Last Checked: 5 hours ago
R04//Oakbank/OTP 12/11 | Open Houses Saturday and Sunday 12-2PM | This stunning Maric Homes custom-built bungalow, set on 6 immaculately maintained acres, is the perfect holiday dream! With original owners and tasteful updates, this home is a must-see. The interior boasts beautiful laminate flooring, well-placed windows, and a family-friendly layout. The chef s kitchen shines with quartz counters, shaker cabinets, stainless steel appliances, and a double granite sink overlooking the serene backyard. The spacious primary suite features a spa-like ensuite and garden doors to a private deck and fenced dog run. Main floor conveniences include laundry, a 4-piece bath, 2 additional bedrooms, a rear mudroom, and a 2-piece powder room. The finished basement offers a 4th bedroom, craft room/den, 3-pc bath, storage rooms, and direct garage access. Plus, you ll love the double attached garage, heated 31.5 x 27.5 detached garage, and a 27 x 12 she-shed. The outdoor spaces are simply breathtaking including custom gardens, rock river, patio(s), artesian well, ponds, underground pet fence and zoning that allows for up to two horses. Contact your realtor for the full info sheet and ALL 125 Pics. See you at the Open House! (id:1945)
powered by

Property DetailsKey information about 37 Aspen Glen Road
- Cooling: Central air conditioning
- Heating: Forced air, Electric
- Year Built: 1995
- Structure Type: House
- Architectural Style: Bungalow
Interior FeaturesDiscover the interior design and amenities
- Flooring: Tile, Laminate, Wall-to-wall carpet
- Appliances: Washer, Refrigerator, Water softener, Dishwasher, Stove, Dryer, Microwave, Alarm System, Freezer, Blinds, Storage Shed, Window Coverings, Garage door opener, Garage door opener remote(s)
- Living Area: 1638
- Bedrooms Total: 4
- Bathrooms Partial: 1
Exterior & Lot FeaturesLearn about the exterior and lot specifics of 37 Aspen Glen Road
- Lot Features: Private setting, No Smoking Home, Country residential, Sump Pump, Atrium/Sunroom
- Water Source: Well
- Lot Size Units: acres
- Parking Total: 10
- Parking Features: Attached Garage, Detached Garage, Other, Other, Heated Garage
- Lot Size Dimensions: 6.100
Location & CommunityUnderstand the neighborhood and community
- Common Interest: Freehold
Utilities & SystemsReview utilities and system installations
- Sewer: Septic Tank and Field
Tax & Legal InformationGet tax and legal details applicable to 37 Aspen Glen Road
- Tax Year: 2021
- Tax Annual Amount: 5175.4
Room Dimensions
| Type | Level | Dimensions |
| Primary Bedroom | Main level | 13 x 13 |
| Bedroom | Main level | 11 x 10.6 |
| Bedroom | Main level | 12 x 10 |
| Eat in kitchen | Main level | 16.9 x 11 |
| Dining room | Main level | 11 x 10.3 |
| Living room | Main level | 15.9 x 14.3 |
| Laundry room | Main level | 9 x 6 |
| Sunroom | Main level | 14 x 14 |
| Recreation room | Lower level | 27.9 x 15.3 |
| Bedroom | Lower level | 12.6 x 12 |
| Den | Lower level | 14.6 x 11.6 |

This listing content provided by REALTOR.ca
has
been licensed by REALTOR®
members of The Canadian Real Estate Association
members of The Canadian Real Estate Association
Nearby Listings Stat
Active listings
1
Min Price
$769,900
Max Price
$769,900
Avg Price
$769,900
Days on Market
0 days
Sold listings
0
Min Sold Price
$0
Max Sold Price
$0
Avg Sold Price
$0
Days until Sold
days
















