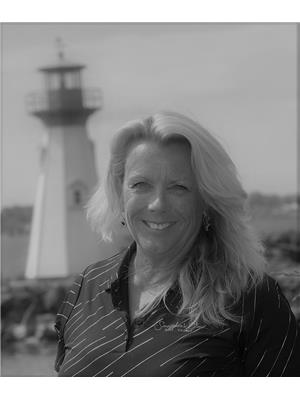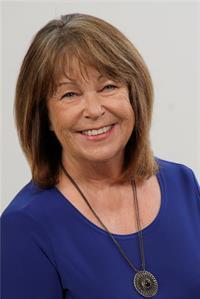476 Laurier Boulevard, Brockville
- Bedrooms: 4
- Bathrooms: 2
- Type: Residential
Source: Public Records
Note: This property is not currently for sale or for rent on Ovlix.
We have found 6 Houses that closely match the specifications of the property located at 476 Laurier Boulevard with distances ranging from 2 to 8 kilometers away. The prices for these similar properties vary between 275,000 and 489,900.
Nearby Listings Stat
Active listings
15
Min Price
$289,900
Max Price
$895,000
Avg Price
$509,713
Days on Market
46 days
Sold listings
9
Min Sold Price
$229,900
Max Sold Price
$799,900
Avg Sold Price
$401,044
Days until Sold
49 days
Property Details
- Cooling: Central air conditioning
- Heating: Forced air, Natural gas
- Stories: 1
- Year Built: 1978
- Structure Type: House
- Exterior Features: Wood, Aluminum siding, Siding
- Foundation Details: Block
- Architectural Style: Bungalow
Interior Features
- Basement: Finished, Full
- Flooring: Wall-to-wall carpet
- Appliances: Washer, Refrigerator, Stove, Dryer
- Bedrooms Total: 4
- Fireplaces Total: 1
- Bathrooms Partial: 1
Exterior & Lot Features
- Lot Features: Automatic Garage Door Opener
- Water Source: Municipal water
- Parking Total: 2
- Parking Features: Attached Garage, Inside Entry, Surfaced
- Road Surface Type: Paved road
- Lot Size Dimensions: 55 ft X 110 ft
Location & Community
- 0: 476 Laurier Boulevard
- Common Interest: Freehold
- Community Features: Family Oriented
Utilities & Systems
- Sewer: Municipal sewage system
Tax & Legal Information
- Tax Year: 2023
- Parcel Number: 441810189
- Tax Annual Amount: 3120
- Zoning Description: Residential
Additional Features
- 0: Meticulously maintained split level home
- 1: Attached garage with inside entrance
- 2: Spacious living room
- 3: Formal dining room
- 4: Updated eat-in kitchen with ample cupboard and counter space
- 5: Access to backyard with entertaining size deck
- 6: 3 good-sized bedrooms
- 7: 4-piece bathroom on main level
- 8: Lower level family room with wood-burning fireplace
- 9: 4th bedroom or craft room
- 10: Laundry room with storage space
- 11: 2-piece bathroom on lower level
- 12: Neutrally decorated and move-in ready
- 13: Centrally located close to shopping, recreation, and excellent schools
- 14: Wonderful neighborhood ideal for starting a family or retire
- 15: Something for everyone in this home
- Photos Count: 29
What a find!!! This meticulously maintained home is just awaiting a new family. Lovely split level home with attached garage with inside entrance. Spacious living room, formal dining room, updated eat in kitchen with ample cupboard and counter space. Access to back yard with entertaining size deck. 3 good sized bedrooms and 4 piece bath complete the main level. Lower level family room with wood burning fireplace, will keep you warm and toasty on these cool days. 4th bedroom or craft room, laundry room with storage space, 2 piece bath and access to garage. This home is neutrally decorated, warm, inviting and move in ready. Centrally located close to shopping , recreation and excellent schools. Wonderful neighbourhood to get started in, raise a family even retire too. This home has something for everyone. (id:1945)











